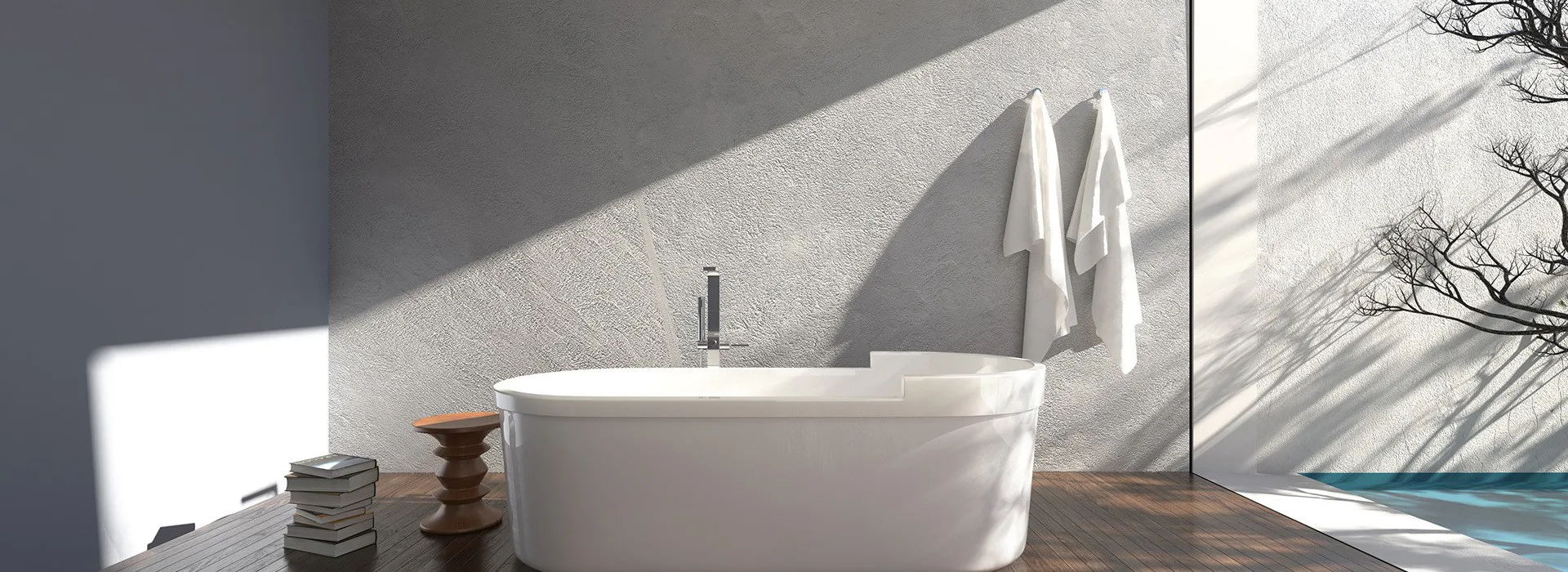
Tatami Lift‑Table Installation Steps and Precautions
The Beautiful Harmony of Tradition and Innovation
Imagine stepping into a serene Japanese room where centuries-old traditions meet modern functionality. This is the magic of tatami flooring – the iconic woven mats that have defined Japanese interior design since the Heian period (794-1185). For over a millennium, these aromatic mats have created spaces perfect for meditation, tea ceremonies, and peaceful sleep. Today, we can honor this legacy while adding contemporary convenience through lift-table installations.
Traditional Wisdom
Tatami's unique composition of igusa rush and rice straw naturally regulates humidity, absorbs noise, and provides gentle support for joints. Their standardized sizing created the traditional measurement system based on tatami mats known as "jo".
Modern Innovation
Lift-table systems transform tatami spaces into multifunctional areas with hidden storage and adjustable surfaces. This seamless integration preserves the aesthetic beauty while adding practical functionality to today's living spaces.
Cultural Sensitivity
For centuries, tatami layouts followed strict rules about auspicious arrangements where no four corners meet. While modern installations are more flexible, respecting the mat's grain direction preserves both appearance and cultural significance.
Pre-Installation Essentials
Like preparing for a Japanese tea ceremony, installation success begins with careful preparation:
Space Assessment
Tatami spaces are traditionally measured in "jo" (mat units). Standard sizes include Kantō (0.88×1.76m), Chūkyō (0.91×1.82m), and Kyōma (0.95×1.91m). Modern lift mechanisms require additional clearance: at least 3cm perimeter space around the platform.
Choosing Your Tatami
For lift-table installations:
- Prefabricated panels (20-40mm thickness)
- Modern compressed wood-chip bases
- Thin "tatami rug" alternatives
- Avoid antiques – old rice straw deteriorates faster
Tool Preparation
You'll need:
- Precision laser level
- Carbide-tipped Japanese pull saw
- Tatami matting knife
- Specialized non-marking clamps
- Digital angle finder
Step-by-Step Installation Guide
Subfloor Preparation
The foundation determines everything. Traditional wood or modern concrete both work, but must be perfectly level (±2mm variance). Apply vapor barrier sheeting fully covering the area, extending 8cm up all walls. For wooden subfloors, install parallel supports spaced at 30cm intervals using kiln-dried lumber.
Mechanism Placement
Position your scissor lift system according to weight specifications – heavier furniture requiring higher capacity mechanisms. Temporarily secure with corner braces, ensuring at least 15cm clearance from walls. Connect wiring through conduit protected by flexible grommets where passing through wood.
Tatami Platform Construction
Construct a rigid platform using marine-grade plywood, cut 8mm smaller than the tatami surface dimensions. Edge with solid wood trim secured with waterproof adhesive and inconspicuous pocket screws. Install guide rails on the platform underside that engage with lift mechanism rollers.
Mat Installation
The moment of truth – laying the tatami. Begin from the room's primary focal point, traditionally opposite the entrance. Apply double-sided tatami tape to the platform. Lay full mats first, working outward. For cut mats:
- Precisely mark the igusa weave pattern
- Cut only with specialized tatami knives
- Seal edges with natural lacquer
Border Integration
The decorative "heri" borders make tatami installations distinctive. Where the lift platform meets fixed tatami, create continuous border illusions using mitered joints. Secure borders with fine-gauge stainless steel staples driven at 45-degree angles to prevent splitting.
Testing and Adjustment
Before final securing:
- Conduct 25+ test cycles without weight
- Add incremental weight to 125% capacity
- Check level at all height positions
- Listen for irregular sounds indicating binding
Adjust roller tension until motion is whisper-quiet. Any grinding requires immediate adjustment.
Essential Maintenance Practices
Tatami Care Essentials
- Lightly vacuum with brush attachment weekly
- Biannual sun exposure (4 hours maximum)
- Treat with natural igusa spray to maintain fragrance
- Rotate mats annually to equalize wear
Mechanism Maintenance
- Lubricate every 300 cycles
- Check roller alignment quarterly
- Test emergency release monthly
- Clean debris from tracks weekly
Problem Signs
- Uneven rising (misalignment)
- Grinding sounds (lubrication needed)
- Musty odors (moisture infiltration)
- Visible matting wear (needs rotation)
Design Possibilities
Your lift-table installation offers remarkable versatility – it can be the centerpiece of custom furniture arrangements or hidden functional elements:
Minimalist Showpiece
Make the lifting area a focal point with contrasting "heri" borders, using dark indigo fabric against light mats. Perfect for modern interpretations of tea ceremony spaces.
Disappearing Act
Conceal the entire mechanism beneath fixed tatami with precisely fitted trapdoors. Ideal for contemporary homes preserving clean lines.
Multi-Height Solutions
Programmable lifts can remember positions for dining height (73cm), tea ceremony height (40cm), and full retraction. Adds incredible functionality to compact spaces.
The soft natural fragrance of the igusa rush mats creates an authentic sensory experience that connects you to centuries of Japanese tradition while providing practical, modern functionality through the lift mechanism. This innovative integration makes tatami relevant for today's homes and spaces.

