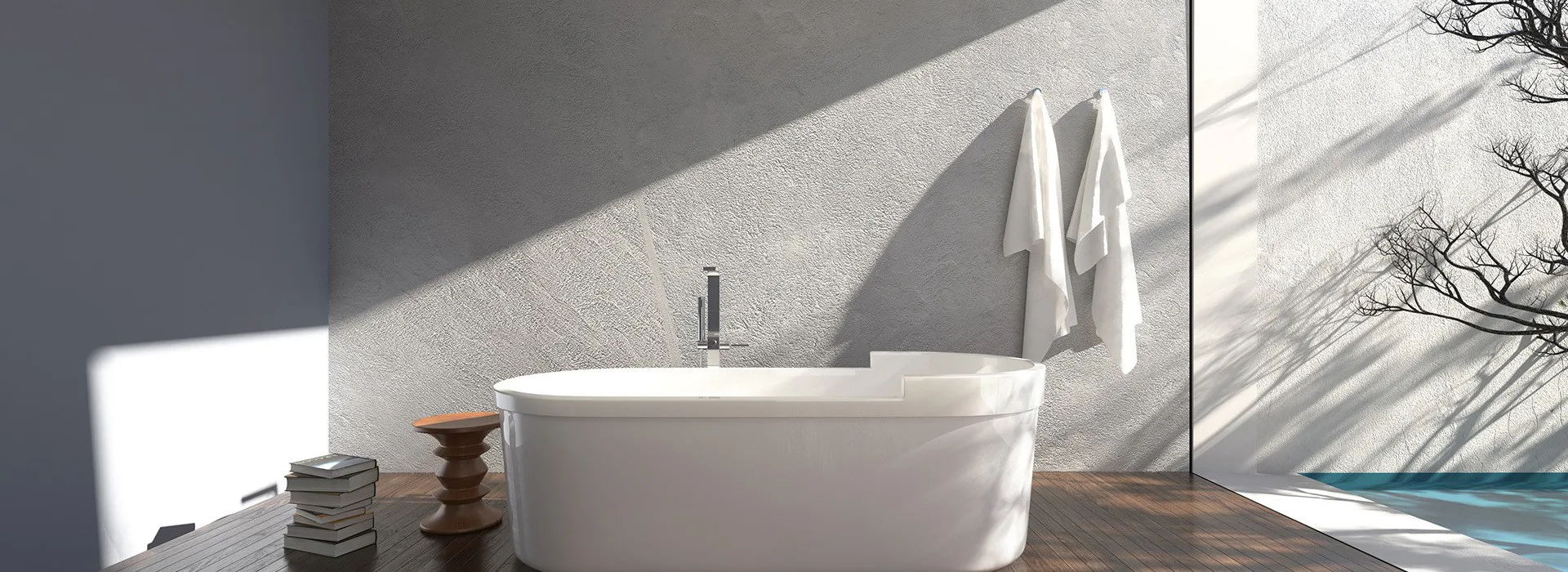
Slender bathroom basin design suitable for narrow space!
Working with a narrow bathroom? Don't see it as a limitation - see it as an opportunity to get creative! Space constraints often inspire the most innovative designs, especially when it comes to your basin area. Let's explore how slender basin solutions can transform your tight bathroom into a functional yet stylish retreat.
Space-Smart Basin Solutions
1. Wall-Mounted Floating Vanities
Floating vanities create instant spaciousness by elevating storage off the floor. Opt for slender cabinets under 18" deep with integrated basin bowls. The hidden bonus? Easy floor cleaning underneath!
Pair with a waterfall faucet where the spout extends just enough for handwashing but doesn't protrude into the room. Choosing a wall-mounted vanity (one of the keywords from our research) can make your small space feel like a high-end boutique hotel.
2. Pedestal Sink Revival
These classic beauties are staging a comeback for good reason! Modern pedestal designs feature:
- Sleeker columns (no more bulky porcelain)
- Built-in towel bars on the sides
- Concealed overflow systems
- Optional slim shelving units above
Just ensure the basin itself is no wider than 22" to maintain clear pathways. Position it opposite the shower for a balanced layout.
3. Corner Basin Magic
Transform dead corners into functional zones with triangular sinks or quarter-circle vanities. Benefits include:
- Dual-wall support = minimal cabinet bracketing
- Natural separation from shower/toilet areas
- Diagonal sightlines create illusion of width
Pair with a corner-mount faucet and curved mirror to soften angles. Glass shelves above keep essentials handy without adding bulk.
Material Matters for Narrow Spaces
Reflective Surfaces
Mirrored cabinets and glass basins bounce light around tight spaces. Consider:
- Back-painted glass vanities with integrated sinks
- Tempered glass basin bowls on floating shelves
- Mirrored medicine cabinets that span wall-to-wall
These surfaces create visual depth while providing practical storage solutions.
Slim-Profile Materials
When every inch counts, material thickness matters:
| Material | Recommended Thickness | Best Use |
|---|---|---|
| Quartz | 1cm with mitered edges | Floating countertops |
| PVD Stainless Steel | 1-2mm | Wall-mounted sink bowls |
| Tempered Glass | 8-12mm | Shelves, basin tops |
Clever Configuration Ideas
The Linear Layout
Arrange basin-toilet-shower in a straight line along the longest wall. This "wet wall" approach:
- Minimizes plumbing costs
- Creates clear dry zones
- Allows for continuous mirror runs
For basins in this configuration, choose wall-hung options with under-sink recesses for storage rather than protruding cabinets.
Basin-in-Shower Solutions
For ultra-compact spaces, incorporate a corner sink within the shower zone using:
- Waterproof composite materials
- Fold-down sink ledges
- Retractable faucets
Ensure proper waterproofing with curbed thresholds and linear drains. This hybrid approach works especially well in studio bathrooms.
Accessories That Earn Their Space
Vertical Storage Systems
Make the most of height with:
- Tower cabinets (12-18" wide) beside basins
- Recessed niches between studs
- Magnetic strips for metal toiletry containers
- Behind-mirror medicine cabinets
Glass-front cabinets add storage without visual weight, keeping your narrow bathroom feeling open.
Smarter Faucet Choices
The right faucet can save precious space:
- Wall-Mounted Faucets: Free up counter space but require in-wall plumbing
- Single-Hole Mixers: Compact footprint for pedestal sinks
- Pull-Down Sprayers: Dual-function for basin cleaning
- Gooseneck Spouts: Higher clearance for filling containers
Position faucets so the spout extends just beyond the basin rim - no more, no less.
Illusion Techniques
The Reflective Axis
Strategically place mirrors to amplify light and space:
- Full-width mirrors behind basins
- Mirrored end walls
- Glass basin shelves with mirrored undersides
This technique doubles perceived space while providing functional reflective surfaces.
Continuous Material Flow
Use the same material for counter, backsplash and walls:
- Slab quartz walls with integrated basins
- Floor-to-ceiling tiling with basin cutouts
- Micro-cement walls with sink coves
This seamless approach creates visual continuity that minimizes spatial boundaries.
Designing for narrow bathroom spaces challenges us to prioritize essentials and innovate within constraints. The basin area, often the most frequently used zone, deserves special attention. By implementing these slender solutions - from floating vanities to corner sinks - you can transform even the tightest bathroom into a functional and stylish retreat. Remember that narrow spaces reward vertical thinking, reflective surfaces, and custom configurations. Your dream bathroom isn't about square footage; it's about smart design choices that make every inch work beautifully.

