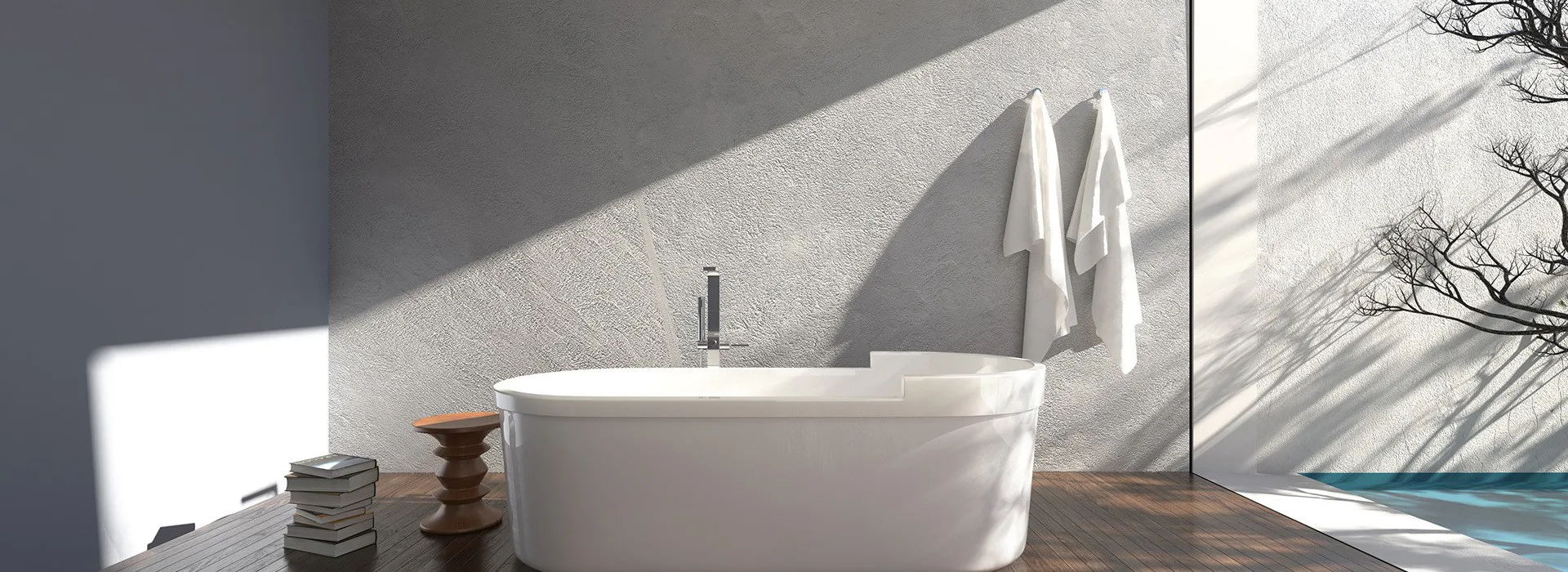
Safety regulations and equipment requirements for installing WPC wall panels in high-rise buildings
Hey there! If you're involved in construction or renovation projects for towering skyscrapers, you know every material choice carries weight – literally and figuratively. Today, let's unpack a critical aspect often overlooked: the safety regulations and equipment requirements for installing WPC (Wood-Plastic Composite) wall panels in high-rises. These aren't just interior decoration choices; they're fundamental building components that impact fire safety, structural integrity, and compliance with life-saving codes. Think of this as your friendly yet thorough guide to navigating the complex world of high-rise installations without losing sleep over compliance headaches.
Picture this: You're standing on the 40th floor of a shimmering tower, the city sprawling beneath you. That breathtaking view comes with serious responsibilities. Unlike ground-level structures, high-rises operate under different physics when it comes to fire spread, wind forces, and evacuation logistics. The materials you choose – including what seems like simple wall panels – become critical players in safety scenarios. WPC panels have surged in popularity for good reason: they offer durability, moisture resistance, and aesthetic flexibility. But here's the kicker – if improperly installed without adherence to strict regulations, that sleek wall panel could become a hidden hazard faster than you can say "compliance."
Why WPC Panels Demand Special Attention
These hybrid beauties combine wood fibers with thermoplastics, giving them unique properties but also unique vulnerabilities: Fire behavior differs from traditional wood or drywall – how fast do they ignite? What toxic fumes might they release? They add weight to vertical surfaces – can your building handle additional loads across hundreds of stories? Installation often involves adhesives and mechanical fasteners – do these meet smoke toxicity standards?
Building Codes: Your Foundation
International Building Code (IBC) Chapter 14: The gospel for exterior wall material regulations. Specifically Section 1403 requires all wall coverings to resist wind pressures calculated for your building's height and location. Remember: a downtown canyon creates higher wind load than open suburbs.
Key Takeaway: Your WPC manufacturer should provide certified wind resistance ratings. Don't guess – calculate.
Fire Safety: Non-Negotiable
This is where most projects stumble. NFPA 285 isn't just another acronym – it's the standard for exterior wall fire propagation testing. Many cities like NYC have adopted the 2018 IBC requirement that all exterior wall assemblies in high-rises must pass NFPA 285 without exception.
Case in Point: A Miami tower project was halted mid-construction when the building department discovered untested WPC cladding substituted for approved materials.
Load Calculations: Beyond Aesthetics
Don't get fooled by a panel's lightweight feel. When multiplied across a tower's surface area, even small weights escalate dramatically. ASHRAE Standard 189.1 requires documentation demonstrating that: Dead load additions won't compromise structural safety margins Wind uplift calculations account for material-specific aerodynamics
Pro Tip: Work with a structural engineer before panel selection – not after installation.
You've got compliant materials. Now what? Equipment choices make or break safety:
Scaffolding & Platforms
OSHA 29 CFR 1926.451 doesn't mess around. For high-rise WPC installation: Guardrail heights must extend 42-45 inches Platforms require toe boards for tool containment Load capacities must exceed worker/material combined weight by 4x minimum
Fastening Systems
That innocent-looking screw matters! Required features for high-rises: Corrosion-resistant coating meeting ASTM B117 standards Head designs preventing panel surface damage Third-party testing for wind load resistance
Adhesive Application
Solvent-based adhesives release harmful VOCs at height. NFPA 241 requires: Flame-retardant application equipment Ventilation meeting ACGIH industrial standards Fire watches during and after application
The Inspection Journey
Brace yourself – installation is just the beginning. Expect intense scrutiny at every stage. Remember that third URL we mentioned? It's time to incorporate natural elements into your material selection to enhance environmental compatibility.
Critical Checkpoints: Pre-Installation: Material certification reviews on-site Phase 1: Substrate prep verification Phase 2: First three floors installation inspection Random Testing: Core samples for fire rating validation
Imagine this nightmare: Your project is nearly complete when the fire marshal spots unapproved WPC panels behind a service room. The results are never pretty: Chicago Project: $650,000 panel replacement after failed compartmentalization test Seattle Tower: 120-day construction delay for flammability recertification Toronto Condo: Partial deconstruction to install missing fire barriers
But beyond financial hits, non-compliance risks lives. In high-rises, smoke travels faster vertically than firefighters can climb. Proper WPC installation with integrated fire blocks creates vital containment zones.
Your Proactive Compliance Checklist
Wrap things up right with these must-dos: Document Everything: Create a compliance binder with material certs, load calcs, installation photos Third-Party Verification: Hire independent inspectors before the city does Staff Training: OSHA 30-hour certification isn't optional for high-rise teams Component Compatibility: Test adhesives/fasteners/panels as a system, not individually
Final Thoughts
Installing WPC wall panels in skyscrapers isn't just about achieving that polished look – it's about integrating materials that protect inhabitants while meeting stringent regulatory demands. The secret? View compliance not as a bureaucratic hurdle but as integral to the design process. When you partner with specialists who understand both material science and high-rise dynamics, those tower walls become testaments to safety as much as style. Because at the end of the day, the most beautiful building is one where people feel fundamentally secure.
Here's to building upward responsibly!

