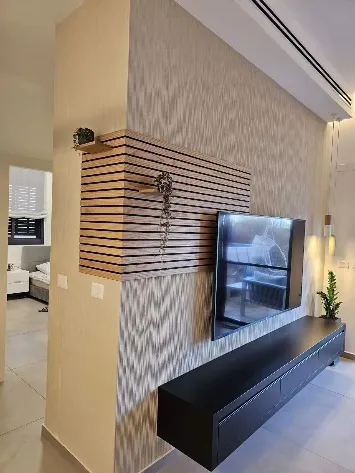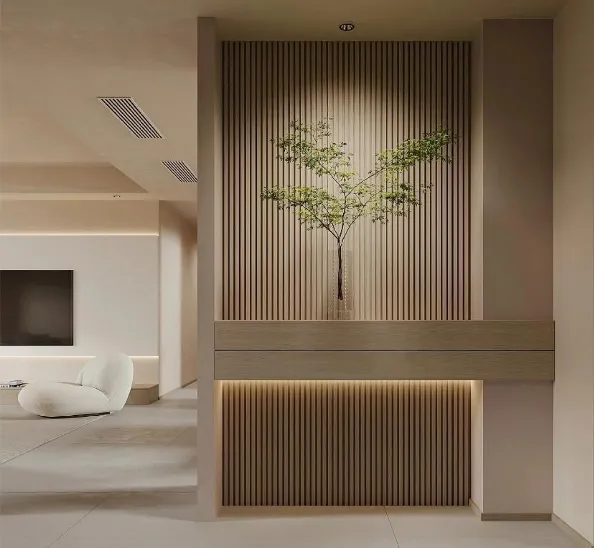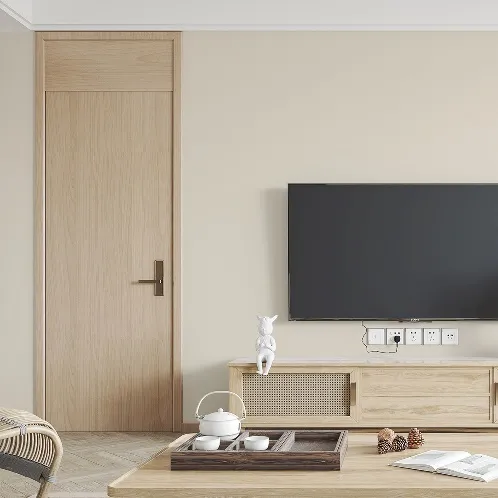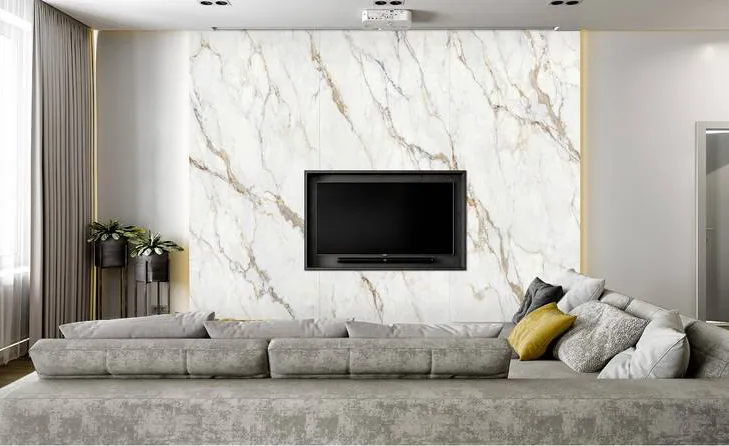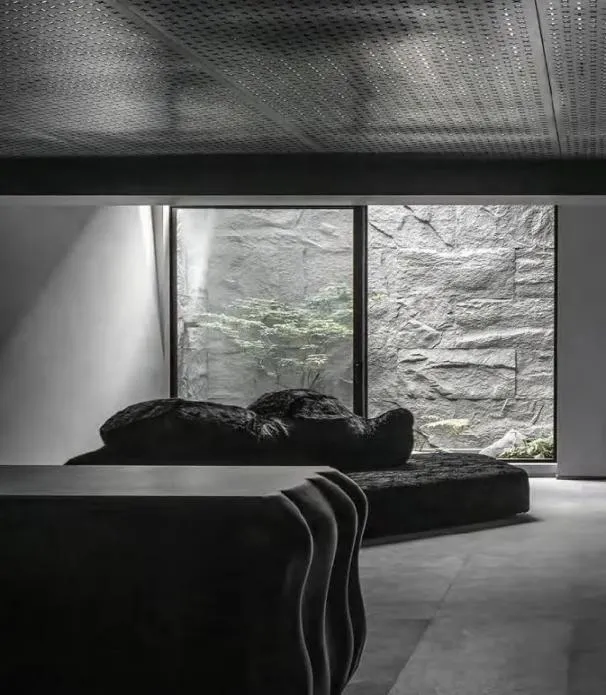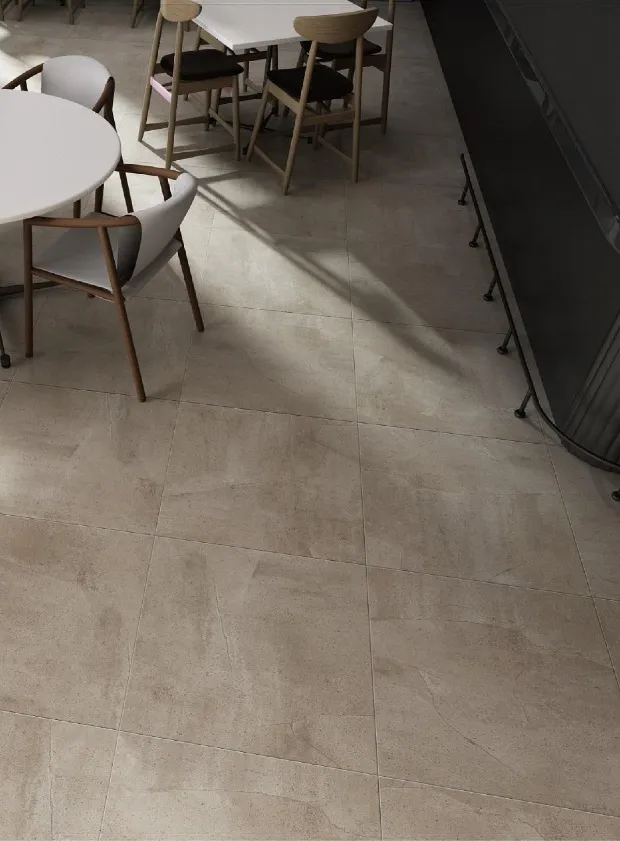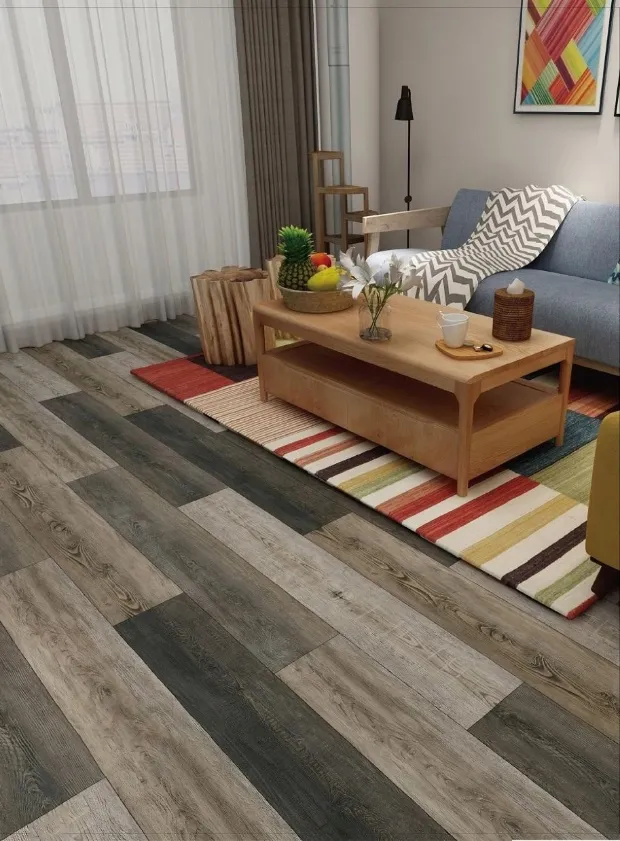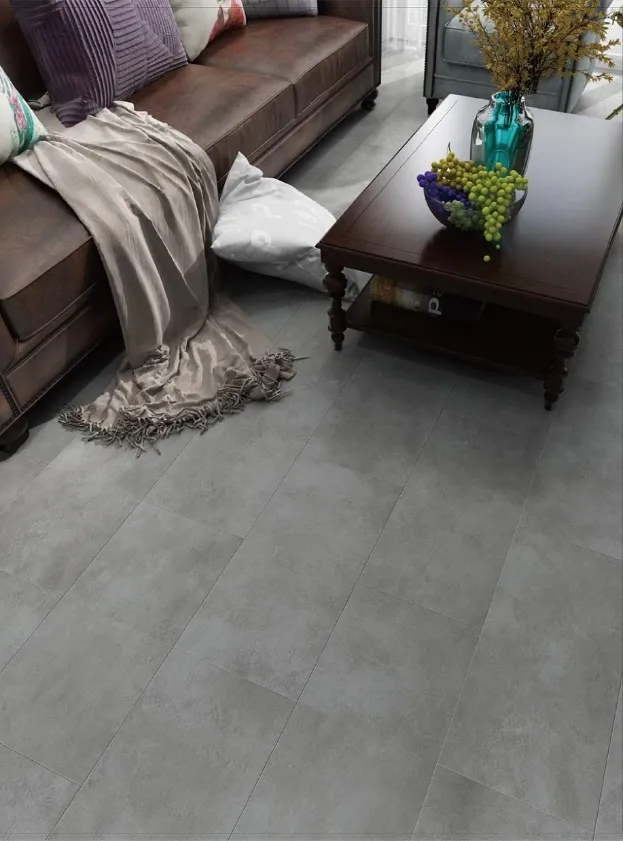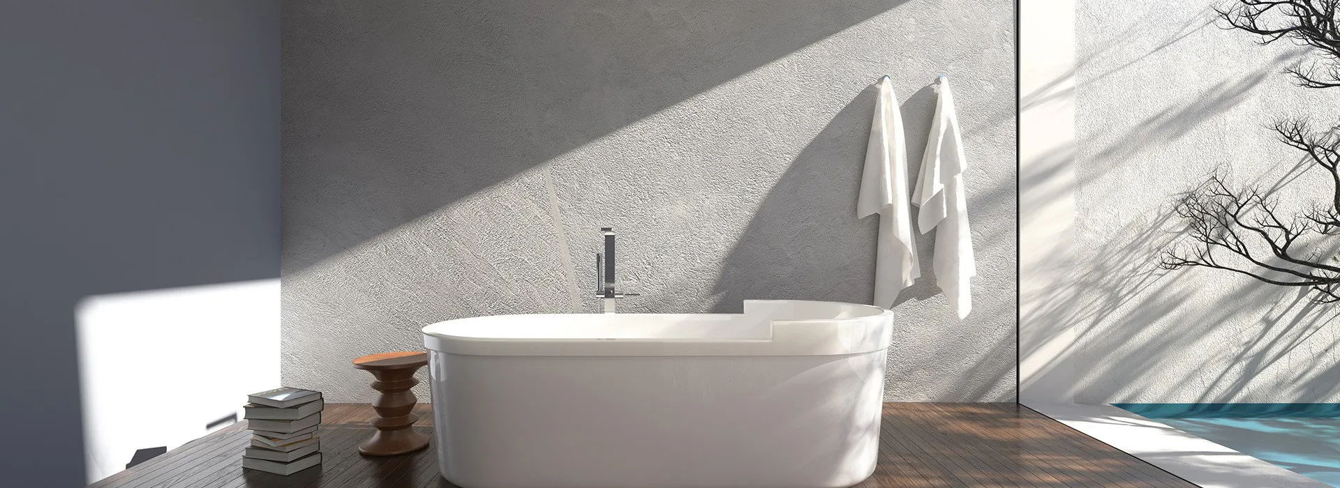
Requirements for commercial bathroom vanities that meet international standards
Designing commercial bathroom vanities is about far more than just picking attractive sinks and counters. It's a complex dance between aesthetics, functionality, and compliance – especially when international standards come into play. Whether you're outfitting a hotel, office building, hospital or restaurant, understanding these requirements helps create spaces that aren't just beautiful, but also accessible, hygienic and built to last.
Getting the Measurements Right
Commercial vanity sizing isn't a guessing game. International codes like the IBC and ADA lay down clear rules to ensure everyone can comfortably use these spaces:
Clear Floor Space (The Magic 30x48 Rule)
Every vanity needs a clear approach area of at least 30x48 inches. This isn't just nice-to-have – it's essential for wheelchair access. The 48-inch dimension can run either parallel or perpendicular to the vanity, giving you layout flexibility.
Height Matters More Than You Think
- Countertop sweet spot: 34 inches max height from floor to counter surface
- Knee clearance: At least 27 inches high, 30 inches wide, and 19 inches deep under the vanity
- Toe kick: Minimum 9 inches high and 6 inches deep – this small detail makes huge comfort difference
Watch out for those pipe covers! Insulation wrapping must stay under 1½ inches thickness around hot water pipes near clearances.
Smart Plumbing Makes All the Difference
The plumbing behind your vanities impacts everything from water bills to user satisfaction:
The Flow Rate Revolution
International standards mandate maximum flow rates to conserve water without sacrificing usability:
- Public lavatory faucets: 0.5 gallons per minute
- Kitchen/service sinks: 2.2 gallons per minute
- Water closets: 1.28 gallons per flush
Drainage & Vents: The Unsung Heroes
Proper slope (¼ inch per foot minimum) keeps water moving efficiently. You'll need individual vents for each trap arm unless using engineered venting systems like Air Admittance Valves (AAVs).
Choosing Tough-as-Nails Materials
Commercial vanities face constant use, spills, and cleaning chemicals. Your material choices determine longevity:
| Material Type | Key Requirements | International Standards |
|---|---|---|
| Countertops | Non-porous, stain-resistant, seamless construction | ISO 10545 (Stain resistance), ANSI A118.3 |
| Cabinetry | Waterproof substrates, marine-grade finishes | EN 438 (Decorative laminates) |
| Sinks/Basins | Vitalium alloy or 16-gauge stainless steel | ASME A112.19.2 (Ceramic sinks) |
| Faucets/Valves | Low-lead brass construction, ceramic cartridges | AB 1953 (Lead content), NSF 61 |
That decorative tile backsplash? Needs to be rated for wet areas. Choose cementitious backer boards instead of drywall to prevent moisture damage.
Designing for Every Body
Truly inclusive vanities go beyond minimum compliance. Here's what matters most:
The Touchless Advantage
Sensor faucets aren't just cool tech – they're compliance superstars. With no handles to grip, they automatically accommodate users with limited dexterity while boosting hygiene.
Control Placement Rules
- Operable parts must be between 15-48 inches above floor level
- Maximum 5 lbs activation force for controls
- Lever handles outperform knobs for users with arthritis
Pro tip: Install vertically-mounted grab bars (36 inches min height) near accessible vanity stations – they're required in many jurisdictions.
Combating Moisture & Odors
Poor ventilation leads to peeling finishes, warped cabinets, and that dreaded locker room smell. Here's the blueprint:
The CFM Calculation
Required ventilation = (Number of water closets x 50 CFM) + (Number of urinals x 50 CFM) + (Number of showers x 100 CFM)
Exhaust Placement Secrets
- Locate exhaust grilles directly above shower areas
- Position sensors at least 3 feet from sources of steam
- Use smooth-walled ductwork instead of flexible tubing
Don't forget to coordinate with your MEP team - ventilation runs often clash with vanity plumbing chases.
Built to Handle the Daily Grind
Commercial vanities face heavy use – smart design prevents early replacements:
Hardware That Outlasts Trends
- Soft-close hinges rated for 500,000 cycles minimum
- Full-extension drawer guides with 100+ lb capacity
- Stainless steel undermount sinks with 18-gauge thickness
The Access Revolution
Serviceable design beats repair nightmares. Install removable panels for P-trap access and use modular plumbing connections that don't require wall demolition.
Planning for the Unexpected
International standards mandate safety features that protect users when things go wrong:
Scald Protection Essentials
- Thermostatic mixing valves maintaining water within 3°F (1.7°C)
- Maximum 120°F (49°C) at public handwashing facilities
- Pressure balancing valves responding in <1 second
Place emergency shutoff valves within 6 feet of group vanity installations – color-coded handles help staff locate them quickly.
Setting Up for Success
Even perfect vanity units fail without proper installation:
The Leveling Imperative
Install cabinets dead level using composite shims (never wood). Countertops require 1/8" gap against walls filled with color-matched silicone.
Mounting Systems That Last
- Use zinc-plated cabinet screws, not drywall screws
- Secure to structural blocking, not just drywall
- Allow 1/4" expansion gaps in long countertop runs
Always flood test undermount sink installations before finalizing countertops – that 24-hour wait catches leaks early.
Navigating the Global Rulebook
Key standards impacting vanity design worldwide:
| Standard | Region | Key Vanity Requirements |
|---|---|---|
| IBC Chapter 11 | International | Accessible route clearances, plumbing fixture counts |
| AS 1428.1 | Australia/NZ | Knee clearance depth, compliant tapware |
| EN 81-70 | European union | Mirror positioning, emergency call systems |
| GB 50763 | China | Contrasting counter edges, accessible reach ranges |
Remember: Local codes often add extra requirements. Always verify with AHJs (Authority Having Jurisdiction) before finalizing designs.
The Vanity Evolution
Tomorrow's commercial vanities are already taking shape:
Water Recycling Integration
New greywater systems capture sink runoff for toilet flushing – an exciting trend aligning with LEED and BREEAM certification requirements.
What's Coming Around the Corner
- Antimicrobial copper surfaces gaining traction in healthcare
- Self-sanitizing UV-C chambers replacing soap dispensers
- Integrated water quality monitoring via IoT sensors
The simple bathroom vanity continues its transformation into a high-tech, sustainability-focused piece of commercial infrastructure.
Wrapping It Up
Creating commercial vanities that meet international standards requires balancing accessibility needs, material science, water efficiency, and hygiene protocols. But the payoff goes beyond compliance – it's about crafting dignified, durable spaces that serve every user equally well.
The "perfect" vanity solution changes with each project's context. A hospital ER has different needs than a luxury hotel. But regardless of setting, the core principles remain: Universal access doesn't mean boring design, durability shouldn't sacrifice aesthetics, and smart water management benefits both budgets and the planet.
By approaching vanity design through these international standards lenses, we create restrooms that don't just meet codes – they elevate the human experience.
Tags:
Recommend Products


