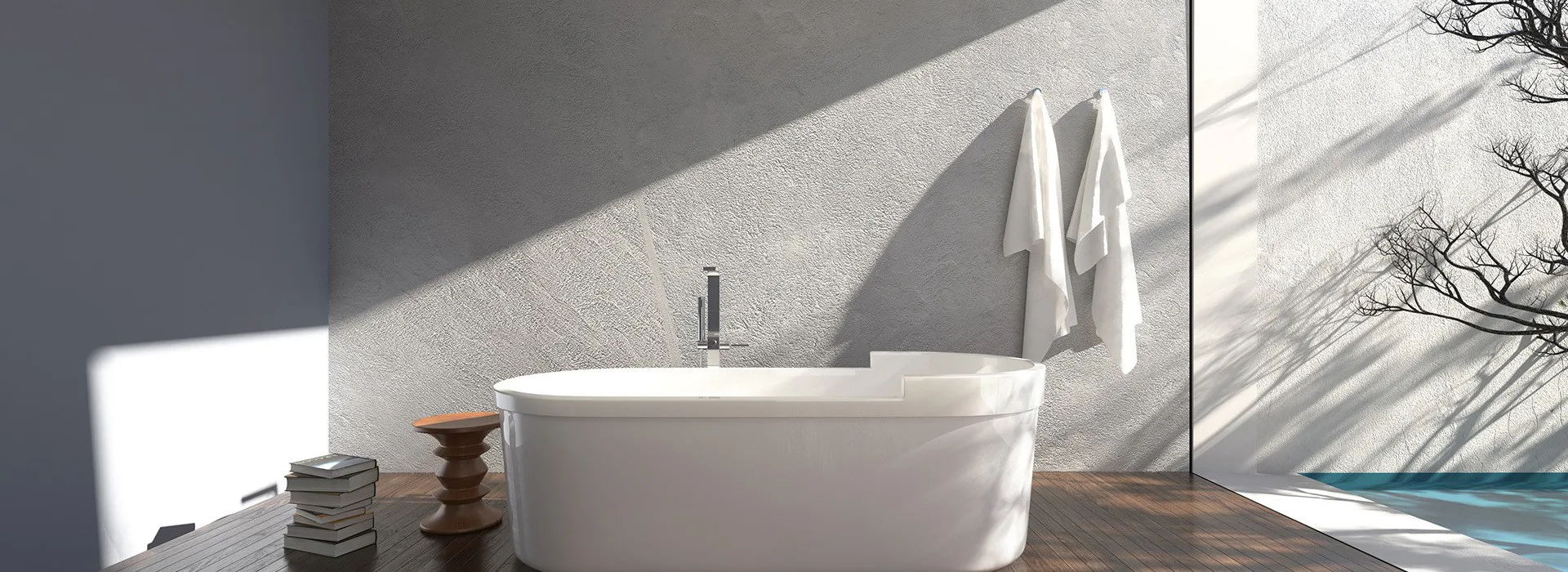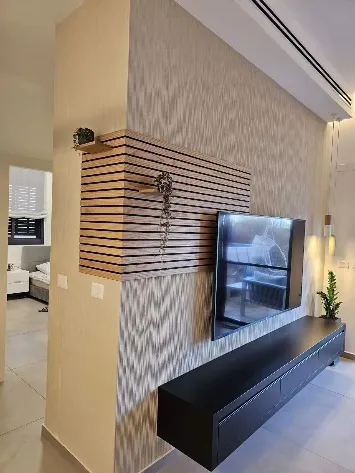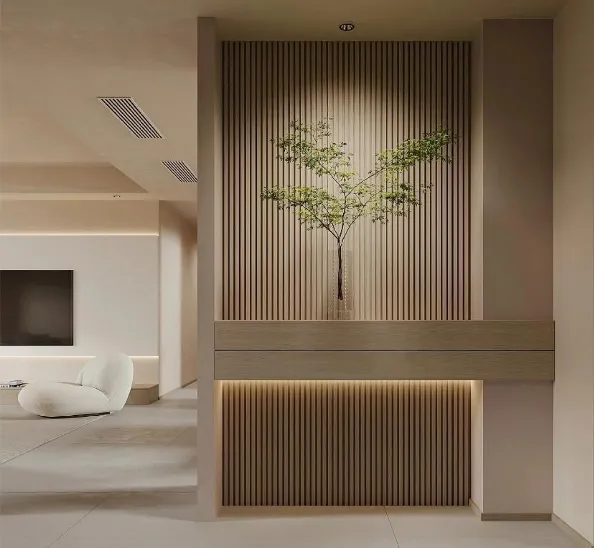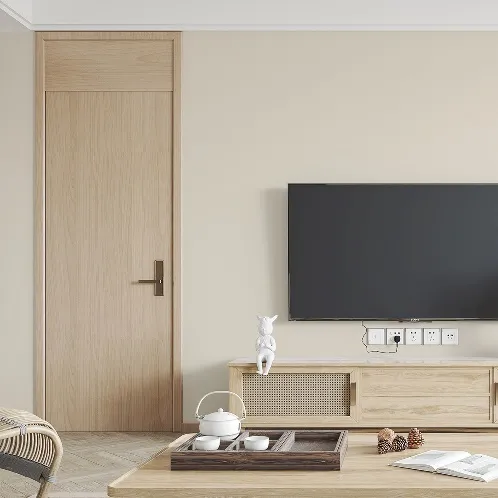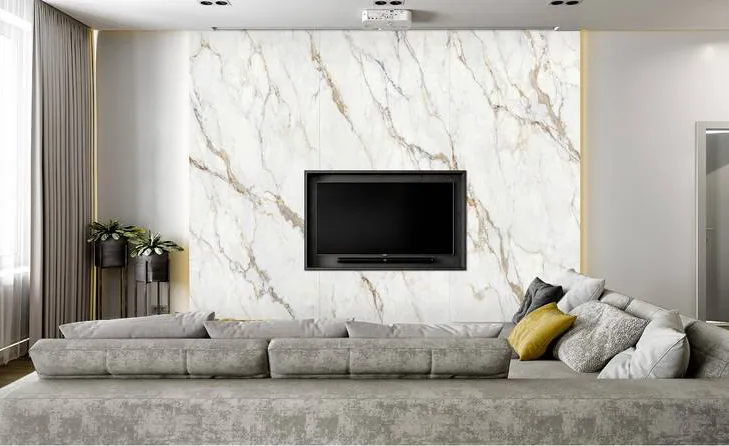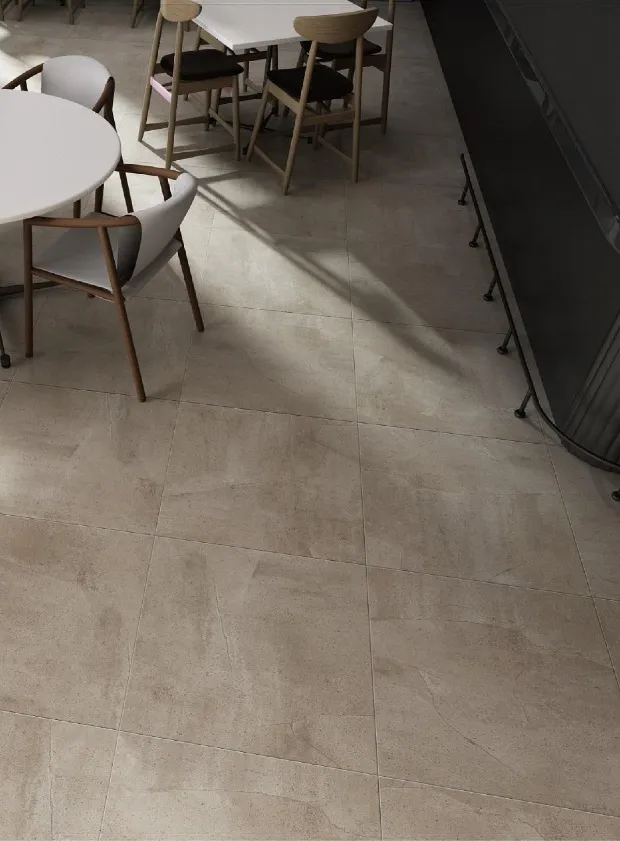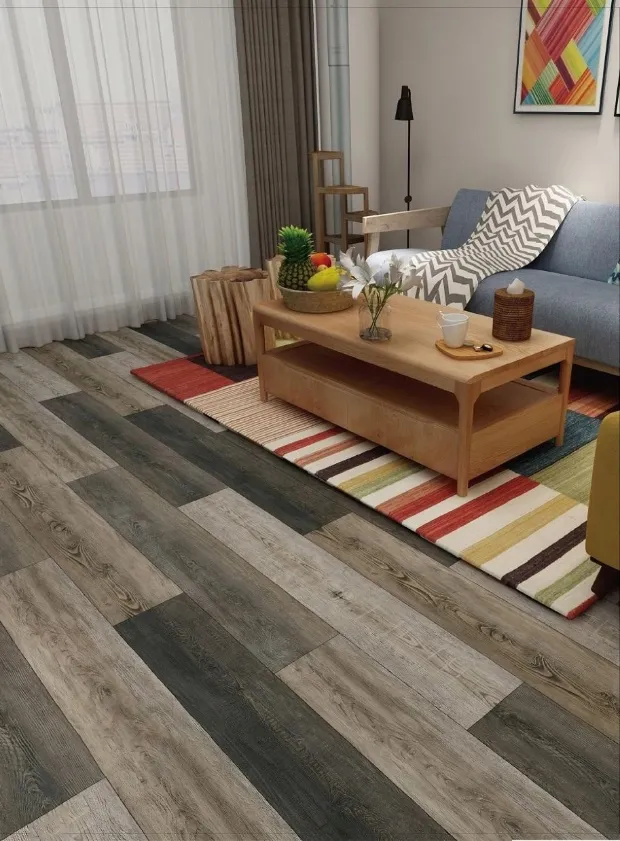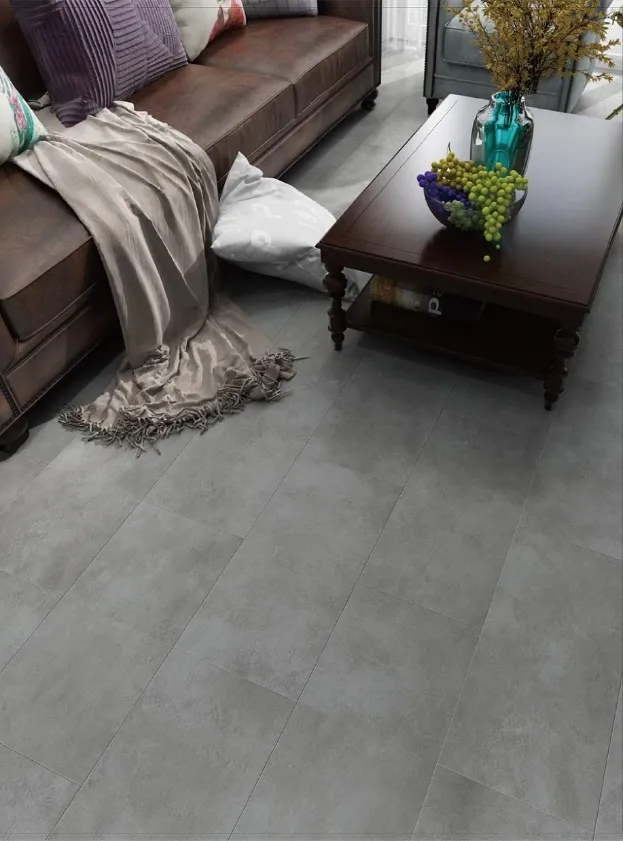Hey there, home renovators and design enthusiasts! Ever catch yourself hunched over your bathroom sink, shoulders aching after brushing your teeth? Or maybe you've bumped your knees trying to squeeze under the counter? If this sounds familiar, you're probably wrestling with the wrong vanity height. Forget the one-size-fits-all approach – finding that sweet spot isn't just about aesthetics; it's about transforming your daily routine into a comfortable, pain-free experience. Let’s ditch the generic rules and dive into the real-world secrets of ergonomic vanity design, tailored for how *you* actually live and move.
Why Your Vanity Height is a Bigger Deal Than You Think
Think of your bathroom vanity as a workstation. It's where you start and end your day – washing up, brushing teeth, styling hair, applying skincare. Unlike your kitchen counter, where posture varies, the vanity usually demands a more consistent stance: standing relatively still with arms working in front of you. Get the height wrong, and the ergonomic toll adds up:
- Ouch, My Back & Neck! A too-low vanity forces you into a constant stoop, rounding your spine and craning your neck forward. Do this multiple times a day, every day, and you've got a recipe for chronic upper back, neck, and shoulder tension. A too-high counter? Hello, awkward shoulder shrugs and over-extended elbows, potentially leading to rotator cuff strain and fatigue.
- Surprise Knee Bumps & Toe Stubs: Lower cabinets mean less legroom. If the vanity toe-kick recess is shallow or poorly designed, expect regular collisions with your kneecaps or toes – especially annoying in cramped powder rooms. Adequate clearance isn't just a luxury; it's essential for comfortable, natural standing posture.
- The Grumpy Morning Routine: Unnatural height simply makes using the sink feel awkward. You might find yourself unconsciously shifting weight, leaning, or stretching just to complete simple tasks. This minor friction every day saps energy and turns a simple ritual into an annoyance.
- Safety First, Especially Long-Term: For kids, an oversized vanity is a climbing hazard. For taller adults, bending excessively can increase dizziness risks. And as we age? A poorly positioned vanity can become a genuine stability and fall risk. Good ergonomic design is inherently safer design.
The goal isn't just about avoiding pain; it's about creating effortless flow in one of your most-used spaces. The right height makes everything from washing your face to fixing your hair feel smooth and integrated.
Breaking Down the "Standard" Heights: Myths vs. Reality
Walk into any big-box store, and you'll likely see vanities clustered around two magic numbers: 30 inches and 36 inches (76cm and 91cm) off the floor. But where did these come from, and why should you maybe ignore them?
-
The Lowball: 30-32 Inches (76-81cm)
This classic "apron sink" height harks back to an era of deep, undermount cast iron sinks and lower average heights. While it can feel charmingly traditional, particularly in heritage bathrooms or cozy cottage settings, its ergonomic fit for the modern, taller average person is questionable. If you're taller than about 5'5", prepare to bend. Pros? Easier access for small children (with a sturdy step stool always nearby!) and often fits seamlessly under typical window sills. Cons? The major ergonomic downsides we've discussed – back strain for adults.
-
The Middling: 34-36 Inches (86-91cm)
The undisputed champion of off-the-shelf vanities. This height accommodates a broader range of adults moderately well, particularly those around average height (5'4" to 5'10"). It emerged as sinks got shallower and vessel sinks became popular, sitting on top of the counter and effectively *adding* height. Pros? Good availability, generally more knee/toe clearance under the cabinet than lower models, easier installation with standard plumbing rough-ins. Cons? Can still be too low for tall individuals (over 6') and potentially too high for children or shorter folks without accommodations. It's "okay" for many, but rarely "perfect."
-
The Rise of the Tall: 38-42+ Inches (97-107cm+)
Often labeled "comfort height" or "bar height," these taller vanities are gaining serious traction, driven by a desire for kitchen-like counter ergonomics in the bath and the simple fact that people are taller today. This range feels distinctly different – you stand straighter, you lean less, arms work more naturally at waist level for average-to-tall adults. Pros? Excellent comfort for tall users (6' and up), creates a luxurious, spacious feel, minimizes bending. Cons? Requires careful planning for plumbing adjustments (drain height!), can feel intimidatingly high for shorter users unless paired with thoughtful design solutions, vessel sinks become *very* high.
The Takeaway? Standard heights are merely starting points, not commandments. They’re averages that ignore *your* individual measurements. Choosing solely based on what's readily available often leads to compromise. For true comfort, customization is key.
How to Find *Your* Perfect Fit: Beyond the Tape Measure
Forget cookie-cutter solutions. Finding your personalized vanity top height is an experiment in *your* body mechanics. Here’s how to nail it:
-
The "Relaxed Elbow" Method (Core Principle):
Stand upright with your arms hanging naturally by your sides, like you're waiting for a friend. Now, slowly bend your elbows to roughly a 90-degree angle (think like a goalpost shape). The position where your fingertips naturally fall? That’s the goldilocks zone! This height naturally puts the counter/sink rim close to the underside of your elbow or lower forearm when your arm is comfortably bent. This is the single most important indicator. Measure from the finished floor to this point on your forearm.
-
Sink Depth is CRUCIAL:
Your measurement is for the *sink rim* or the *countertop* you'll be actively using! Factor in the sink's depth:
For **Undermount Sinks:** Your countertop height *is* your rim height.
For **Top-Mount Sinks:** Add the sink flange height (usually 0.5"-1") to your counter height to get the usable rim height.
For **Vessel Sinks:** Add the *entire height of the vessel bowl* sitting on the counter! A 7" vessel on a 34" counter equals a 41" usable height. This can push it into the "bar height" territory easily, best suited for taller users. Ensure the plumbing faucet has adequate clearance. -
Don't Forget the Feet!
Are you testing in socks, barefoot, or bathroom slippers? Those half inches add up. Measure wearing what you usually wear in the bathroom.
-
Toe-Kick & Cabinet Depth:
Adequate toe-kick depth (the recess at the bottom) is vital. Standard is around 3-4 inches (7.6-10cm). If you have larger feet or prefer standing close, consider a deeper kick (4.5"-6" / 11.4-15.2cm) for genuine knee clearance. Also, consider the cabinet depth – deeper cabinets reduce usable leg space.
-
Test Drive Before You Buy:
If possible, find displays at various heights. Mimic your daily routines:
- Pretend to brush your teeth (bending slightly at the sink?).
- Pantomime washing your face (do you need to hunch over significantly?).
- Lean in close to the mirror (does your head bump the wall or cabinet?).
- Check knee clearance underneath.
Trust how it feels in your body over any spec sheet number.
Designing Smart: Solutions for Households & Unique Needs
Very few households are made up of people identical in height. How do you ensure everyone feels comfortable and safe? It's all about smart design choices:
-
The Universal Taller Height Strategy (With Adjustments):
Aim towards the taller user's ideal height as the primary counter height (e.g., 38-40"). Then, provide excellent, integrated accommodations for shorter users:
- Integrated Pull-Out Steps: Far superior to unstable step stools. Design cabinet drawers with sturdy, wide platforms that pull out flush when needed and disappear completely when closed. Ensure they can handle adult weight safely.
- Foot Rests / Rails: A thoughtfully placed sturdy bar along the base cabinet (inside the toe-kick zone) offers a place for shorter users to hook a foot or step up slightly for leverage, improving stability and reach without a full step stool.
-
True Variable Height: Dual Vanities
Having two separate vanities? This is the golden opportunity to customize heights precisely. Set one vanity at 36" for an average-height user and the other at 40" for a taller one. It’s visually interesting and supremely functional.
-
Accessibility Matters:
For wheelchair users or those requiring seated access, lower vanity heights (typically 29"-34" / 74-86cm to the counter *top*) are essential. **Clearance is critical:** At least 27" high x 30" wide x 11-17" deep (69cm H x 76cm W x 28-43cm D) underneath for knee/toe clearance. An open toe-kick area is non-negotiable. Lever faucets and easily grasped pulls are vital. Consult ADA guidelines (or equivalent) for precise requirements if this is a design goal.
-
Mirror Positioning Magic:
Your vanity height change dramatically impacts where your mirror sits. The general rule: the center of the mirror should ideally be at eye level for the primary user. With a taller counter, you’ll need to mount the mirror higher accordingly. For shared spaces, large mirrors or extending mirrors lower can help bridge the height gap.
-
Faucet Choice Becomes Key:
Higher counters mean taller sinks demand taller faucets. Countertop or deck-mounted faucets typically offer more clearance than wall-mounted ones with a tall counter. Ensure the faucet height and reach comfortably clear the sink rim and vessel bowls.
Ditch These Rookie Mistakes: Ouch-Avoidance Checklist
Let's learn from the common missteps that turn dream renovations into daily frustrations:
- Vessel Sink Trap: Falling in love with a stunning vessel without considering its *stacked height* (countertop + vessel). A 6" vessel on a 36" counter = 42" height. Measure how it feels relative to *your* elbow test before committing!
- Overlooking Plumbing Constraints: Raising your vanity from standard means moving drain pipes and possibly supply lines. This isn't a simple DIY job – factor in potential plumbing relocation costs *before* settling on that 40" height.
- Ignoring the Toe-Kick: A beautiful cabinet means nothing if you bash your shins. Ensure sufficient toe-kick depth and cabinet depth/design that allows you to stand comfortably close. A deeper kick is a small price for pain-free mornings.
- Forgetting the Flip Side (Shorter Users): If optimizing for tall users, neglecting integrated solutions for shorter family members (like sturdy pull-out steps) creates an everyday hassle for them.
- Faucet Fail: Choosing a short faucet for a tall vanity or deep sink. You'll strain forward over the counter to reach the water stream. Test faucet clearance carefully!
- Sacrificing Storage Without Plan B: Higher vanities sometimes have slimmer storage possibilities (especially with vessel sinks). Plan alternative storage solutions – recessed medicine cabinets, wall niches, tall linen towers – *before* finalizing your vanity height/cabinet style.
Beyond Just Height: The Whole Comfort Picture
While height is king, these supporting actors dramatically impact your vanity ergonomics:
-
Countertop Depth Delicacy:
Deep counters are fabulous for storage and styling but require you to *stretch* further forward to reach the sink if you have shallow upper cabinets. For shallow depths (18-21"), prioritize keeping essentials easily reachable. Deep counters (22"+)? Position your main sink area thoughtfully – don't make everyone constantly lunge to rinse.
-
Material Matters Under Your Wrists:
Stone (granite, quartz) is durable but cold and hard. Wood brings warmth but requires diligent waterproofing. Engineered quartz offers durability without sharp edges. For true comfort during longer routines (like skincare or shaving), consider adding a softer element: a dedicated cushioned mat in front of the sink where you stand most.
-
Front Edge Friendliness:
A sharply finished stone edge digging into your forearm while leaning is unpleasant. Opt for eased, rounded, or bullnose edge profiles on the countertop where you naturally rest your arms. This subtle detail makes a world of difference.
-
Lighting for Function (Especially at Height):
Higher counters mean potential shadows cast on your face. Lighting must be positioned correctly relative to the *new* working plane. Opt for sconces mounted slightly higher or vertical bar lights on either side of the mirror to illuminate effectively without creating harsh shadows under your eyes or chin. Vanity strip lights often sit too low if the counter is tall.
The Comfort Payoff: Worth Every Thoughtful Inch
Getting your bathroom vanity height truly right isn't about following a rule; it's a personal investment in how you feel every single day. Moving away from "standard" toward a height calibrated to your body – using the elbow test, factoring in your sink, and accommodating others in your home – transforms a necessary chore into an effortless, comfortable part of your life. Yes, customization might mean extra planning (like plumbing adjustments) or finding creative solutions for mixed households, but the payoff in daily comfort and long-term well-being is massive. Your body will thank you every time you lean toward that perfectly positioned bathroom vanity . Start measuring, start planning, and elevate your bathroom experience – literally!

