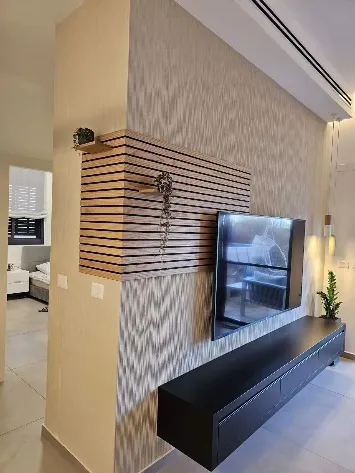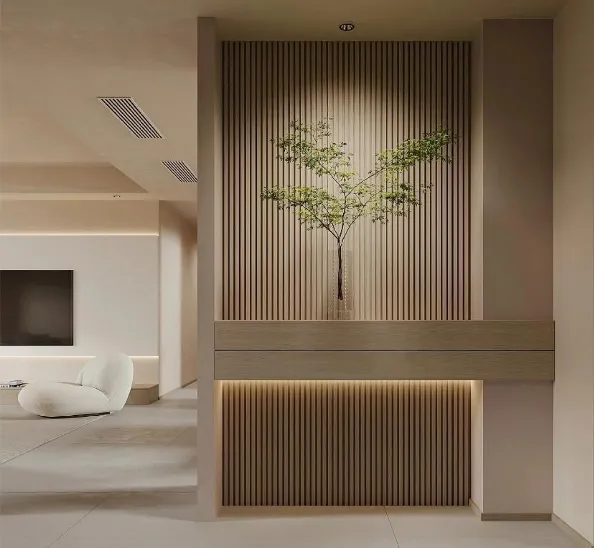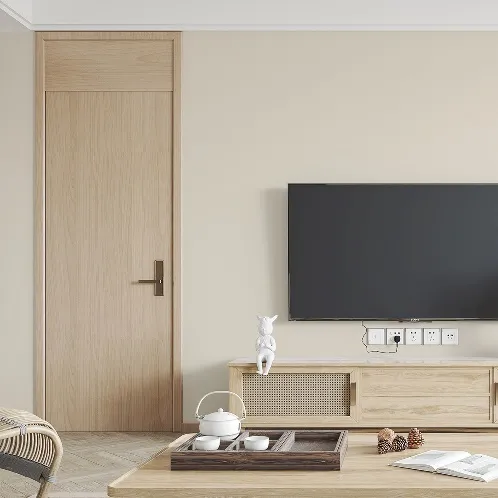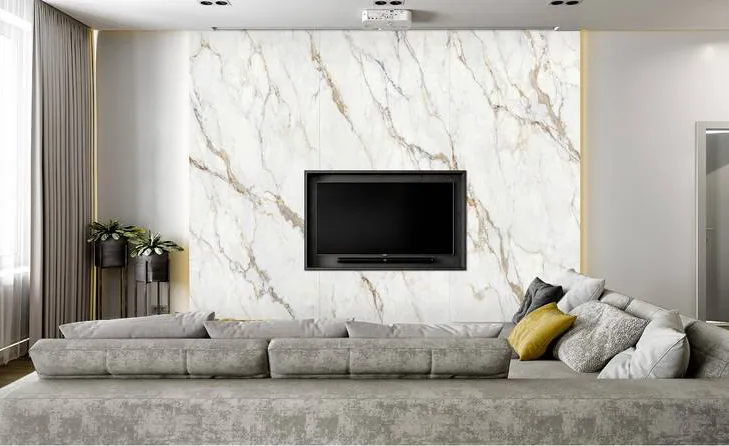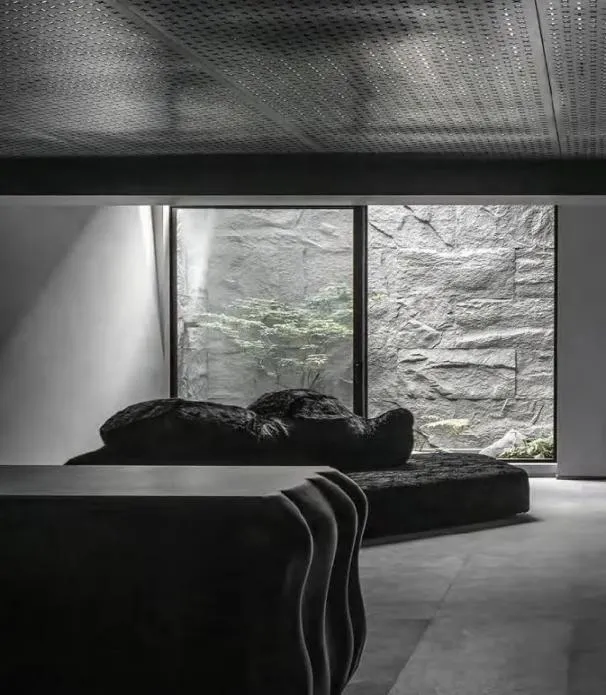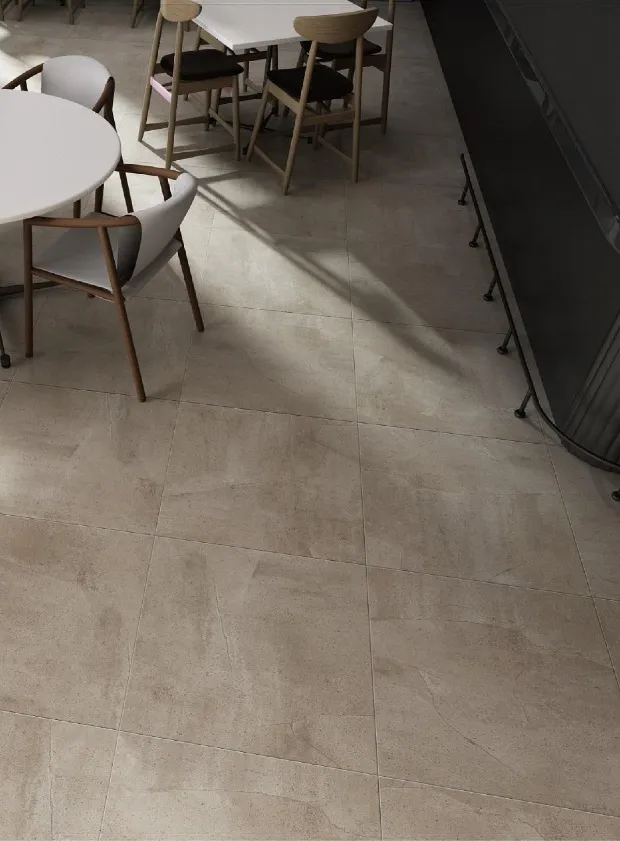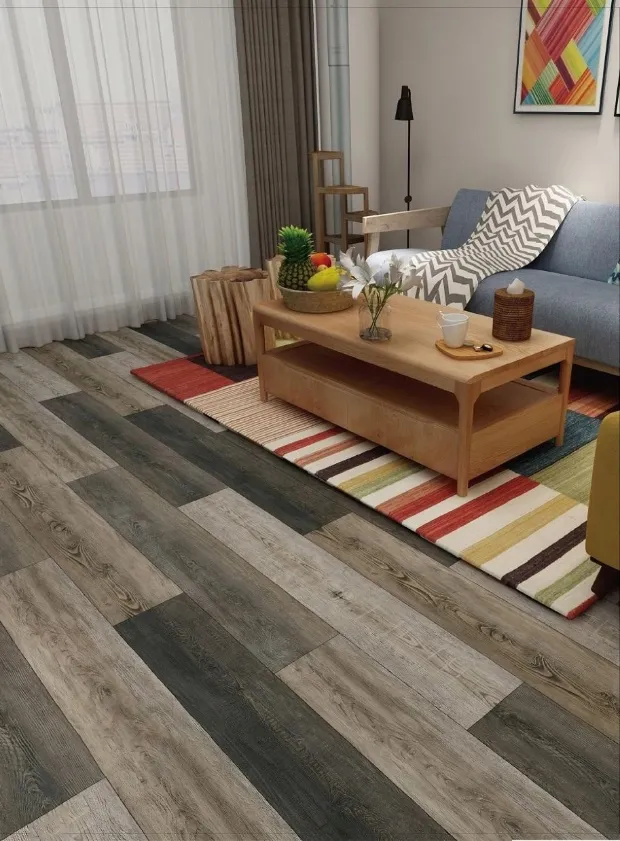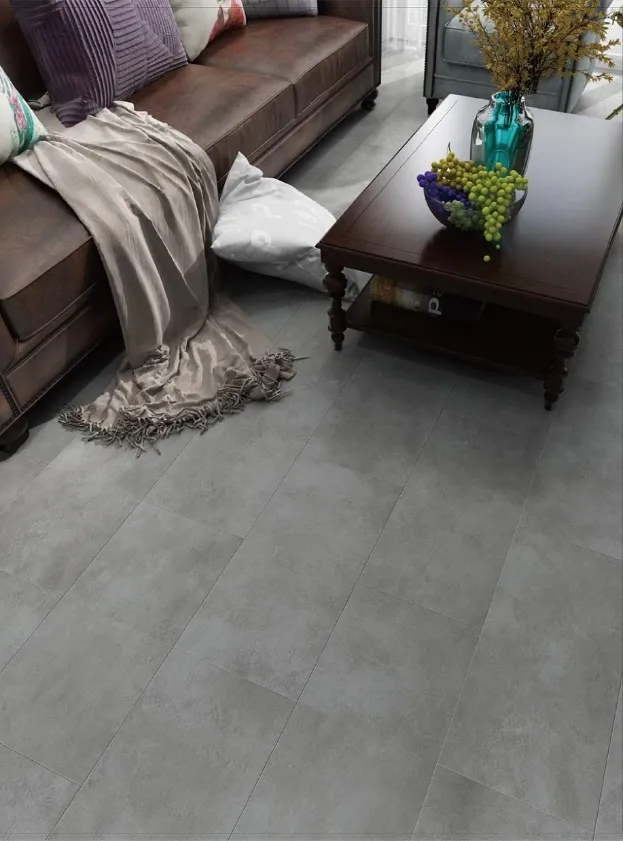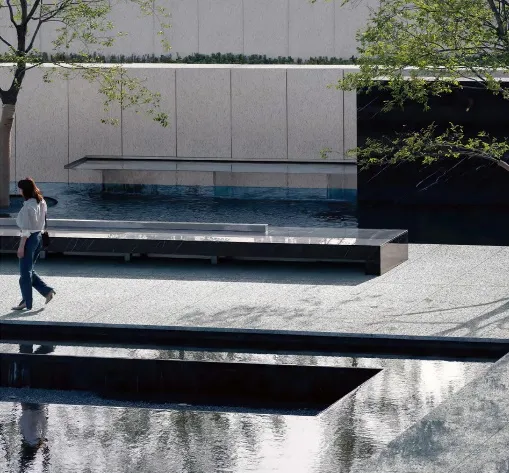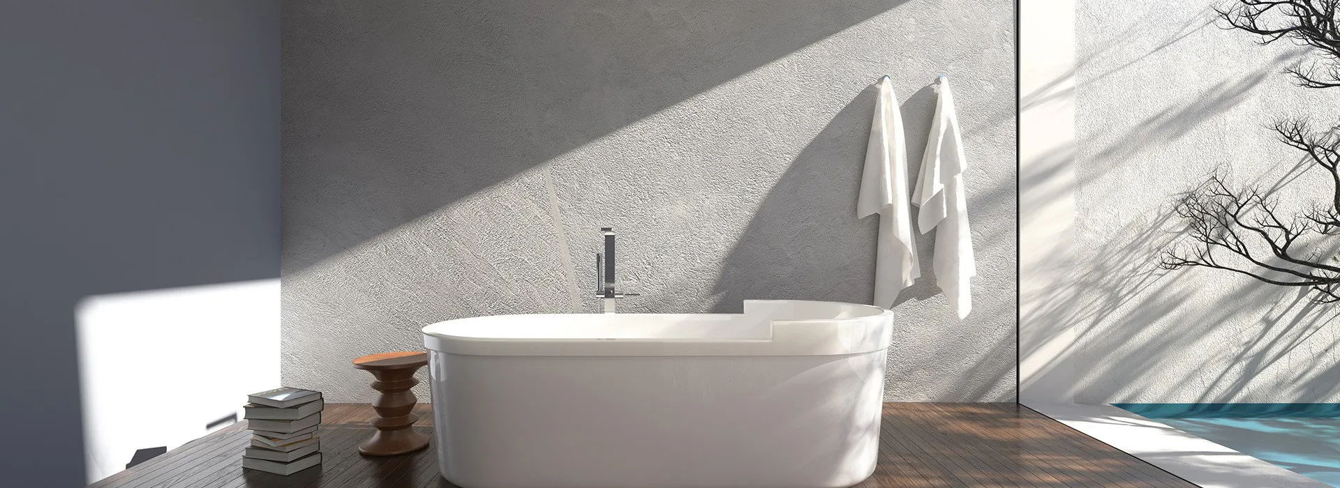
2025 Trends in Architectural Façade Solutions: Innovation Highlights
In 2025, architectural façades have transcended their traditional role as mere building exteriors. Today, they are dynamic interfaces that blend aesthetics, functionality, and sustainability, reflecting the evolving needs of modern cities and their inhabitants. As urbanization accelerates and technology advances, architects and designers are no longer constrained by conventional materials—they demand solutions that adapt to bold designs, enhance building performance, and align with global sustainability goals. From commercial skyscrapers to public institutions and residential complexes, the right façade solution can transform a structure into an icon, a safe haven, or a statement of environmental responsibility. This article explores five key trends shaping architectural façades in 2025, each driven by innovation and a deep understanding of what buildings and their occupants truly need.
1. Flexibility Meets Durability: MCM Flexible Cladding Stone Wall Panel Solutions
For decades, natural stone cladding has been prized for its timeless beauty, but its heaviness and rigidity have limited design possibilities—until now. Enter MCM flexible cladding stone wall panel solutions, a game-changer in façade design. These panels combine the aesthetic appeal of natural stone with unprecedented flexibility, allowing architects to break free from flat surfaces and embrace curves, undulations, and even three-dimensional patterns that were once unthinkable.
At their core, MCM (Modified Composite Material) flexible cladding panels are engineered using a blend of natural stone particles, a polymer binder, and a lightweight backing material. This composition results in a product that's not only thin and flexible but also surprisingly strong. Unlike traditional stone slabs, which can weigh upwards of 50 kg per square meter, MCM panels tip the scales at just 8–12 kg/m², reducing structural load and cutting construction costs. This lightness also simplifies installation, as panels can be curved on-site or pre-formed into custom shapes, making them ideal for projects with unique architectural visions—think sweeping arcs on a cultural center or wave-like patterns on a waterfront hotel.
Beyond design freedom, durability is a standout feature. MCM panels are built to withstand harsh weather conditions, from the scorching heat of desert climates to the freezing rains of temperate regions. Their resistance to UV radiation ensures color retention over time, while their water-resistant properties prevent moisture damage and mold growth. For commercial buildings in bustling urban areas, impact resistance is another key benefit—these panels can withstand accidental bumps or even minor vandalism without cracking or chipping. It's no wonder that MCM flexible cladding stone wall panel solutions are becoming the go-to choice for architects aiming to balance creativity with long-term performance.
2. Safety Redefined: Class A Fireproof CPL Inorganic Board Solutions for Public Spaces
In public spaces like hospitals, schools, and airports, safety is non-negotiable—and nowhere is this more critical than in façade design. Class A fireproof CPL inorganic board solutions are emerging as the gold standard for these high-stakes environments, offering peace of mind through uncompromising fire resistance and hygienic performance.
What sets these boards apart is their Class A fire rating, the highest possible under global safety standards. This means they do not contribute to flame spread, emit minimal smoke, and maintain structural integrity for longer during a fire—precious time that can save lives. Unlike organic materials, which burn and release toxic fumes, CPL (Continuous Pressure Laminate) inorganic boards are made from mineral fibers, cement, and other non-combustible compounds. When exposed to high heat, they char minimally and do not drip or collapse, acting as a barrier that slows the spread of fire between building compartments.
But fire safety is just the beginning. In hospitals, where infection control is paramount, these boards shine for their hygienic properties. Their non-porous surface resists bacteria and mold growth, and they can be easily cleaned with harsh disinfectants without degrading. For schools, durability is equally important—CPL inorganic boards stand up to the wear and tear of busy hallways, with scratch-resistant laminates that maintain their appearance even after years of student traffic. Moisture resistance is another boon, making them suitable for areas like school cafeterias or hospital bathrooms where spills are common. In 2025, as public institutions prioritize both safety and longevity, Class A fireproof CPL inorganic board solutions are proving that protection doesn't have to come at the expense of design—with a range of colors and finishes, they blend seamlessly into any aesthetic.
3. Lightweight Luxury: PU Stone Wall Panel Solutions
For architects and developers seeking the opulence of natural stone without the logistical headaches, PU stone wall panel solutions are a revelation. Crafted from high-density polyurethane foam, these panels mimic the texture, color, and depth of natural stone—think rough-hewn granite, smooth limestone, or rustic slate—at a fraction of the weight and cost.
The secret to their appeal lies in their construction. PU stone panels are created by injecting polyurethane foam into molds cast from real stone, capturing every nuance of the original texture. The result is a panel that looks and feels authentic but weighs just 3–5 kg/m², compared to 30–50 kg/m² for natural stone. This lightness reduces shipping costs, simplifies installation (no heavy lifting equipment required), and lowers structural demands, making them ideal for retrofits or buildings with weight restrictions, such as historic structures or high-rise apartments.
Beyond aesthetics and weight, PU stone panels offer unexpected performance benefits. Polyurethane is a natural insulator, helping buildings retain heat in winter and stay cool in summer—reducing HVAC costs by up to 20% in some cases. Their closed-cell structure also makes them water-resistant, preventing moisture penetration and mold growth, which is especially valuable in humid climates. For hospitality projects like boutique hotels or resorts, PU stone panels add instant character: imagine a lobby wall clad in "slate" PU panels that evoke a mountain lodge vibe, or a restaurant exterior with "limestone" accents that feel both grand and approachable. In 2025, as the demand for luxury on a budget grows, PU stone wall panel solutions are proving that you don't need to sacrifice beauty for practicality.
4. Eco-Friendly Innovation: WPC Wall Panel Solutions
Sustainability is no longer a buzzword in architecture—it's a mandate. WPC (Wood Plastic Composite) wall panel solutions are leading the charge, offering a greener alternative to traditional wood or PVC cladding while delivering the warmth and versatility that designers crave.
WPC panels are made from a blend of recycled wood fibers (from sawdust or agricultural waste) and plastic (often post-consumer polyethylene or polypropylene), bound together with eco-friendly additives. This composition not only diverts waste from landfills but also eliminates the need to harvest virgin timber, making WPC a favorite among LEED and BREEAM-certified projects. Unlike natural wood, WPC panels are resistant to rot, insects, and moisture, meaning they won't warp, splinter, or degrade over time—even in outdoor environments like patios, balconies, or garden walls.
Aesthetically, WPC panels are surprisingly versatile. Advanced manufacturing techniques allow for realistic wood grain patterns, from rich oak to weathered teak, as well as modern solid colors or stone-like finishes. They can be painted, stained, or left natural, and their uniform appearance ensures consistency across large installations. For residential buildings, WPC accent walls add warmth to living rooms or bedrooms; for commercial spaces like cafes or retail stores, they create a cozy, inviting atmosphere. In 2025, as clients increasingly ask, "Is this sustainable?", WPC wall panel solutions answer with a resounding "Yes"—proving that eco-friendly design can be both beautiful and practical.
5. Seamless Sophistication: Porcelain Slab Tile for Wall Solutions
In the world of modern architecture, "less is more" has become a guiding principle—and porcelain slab tile for wall solutions embody this ethos. These large-format tiles, typically measuring 1200x2400mm or larger, create seamless, uninterrupted surfaces that exude elegance and simplicity, making them a top choice for high-end commercial and residential façades.
The appeal of porcelain slabs lies in their ability to minimize grout lines, which are often the Achilles' heel of traditional tile installations—collecting dirt, fading over time, and disrupting visual flow. With porcelain slabs, grout is almost invisible, creating a sleek, monolithic look that elevates any design. Thanks to digital printing technology, these slabs can replicate the appearance of nearly any material: think veiny marble, textured concrete, reclaimed wood, or even abstract patterns. The level of detail is staggering—you'd be hard-pressed to tell a high-quality porcelain "marble" slab from the real thing, but with none of the maintenance headaches.
Durability is another hallmark of porcelain slab tile for wall solutions. Porcelain is fired at temperatures exceeding 1200°C, resulting in a dense, non-porous material that's resistant to scratches, stains, and fading. It stands up to harsh weather, making it suitable for exterior use, and its low water absorption rate (less than 0.5%) prevents frost damage in cold climates. For busy commercial spaces like luxury retail stores or corporate lobbies, this means a façade that looks immaculate for years with minimal upkeep—just an occasional wash with soap and water. In 2025, as architects strive for clean, impactful designs, porcelain slab tiles are proving that bigger, simpler, and more durable truly is better.
Bridging Trends: How These Solutions Work Together
The most innovative façade designs in 2025 don't rely on a single solution—they blend multiple trends to create cohesive, high-performance exteriors. For example, a mixed-use development might feature MCM flexible cladding for its curved main entrance, PU stone panels for the upper floors to add texture, and porcelain slabs for the lobby walls to maintain a seamless transition between indoor and outdoor spaces. A hospital could combine Class A fireproof CPL inorganic boards in patient areas with WPC panels in staff lounges, prioritizing safety where it matters most while adding warmth in communal spaces. The key is that these solutions are designed to complement, not compete, allowing architects to tailor their approach to each project's unique needs.
| Solution | Core Material | Key Advantage | Primary Application | Sustainability Note |
|---|---|---|---|---|
| MCM Flexible Cladding Stone Wall Panel Solutions | Stone particles + polymer binder + lightweight backing | Flexibility for curved/3D designs | Commercial complexes, cultural centers | Recyclable backing materials |
| Class A Fireproof CPL Inorganic Board Solutions | Mineral fibers, cement, inorganic compounds | Non-combustible, hygienic surface | Hospitals, schools, airports | Low-VOC, zero formaldehyde |
| PU Stone Wall Panel Solutions | High-density polyurethane foam | Lightweight, insulating, cost-effective | Hotels, residential high-rises | Energy-efficient (reduces HVAC use) |
| WPC Wall Panel Solutions | Recycled wood fibers + recycled plastic | Eco-friendly, low maintenance | Outdoor patios, accent walls | Made from 70%+ recycled materials |
| Porcelain Slab Tile for Wall Solutions | Porcelain clay + digital printing | Seamless, scratch/stain-resistant | Luxury hotels, corporate lobbies | Long lifespan reduces replacement needs |
As we move through 2025, architectural façades are more than just the "face" of a building—they are dynamic, multi-functional systems that reflect our values: creativity, safety, sustainability, and simplicity. From the flexibility of MCM cladding to the fire resistance of CPL inorganic boards, the lightweight luxury of PU stone panels, the eco-friendliness of WPC, and the seamless elegance of porcelain slabs, these solutions are redefining what's possible in design and performance. For architects, developers, and building owners, the message is clear: the future of façades is not just about looking good—it's about working smarter, safer, and more sustainably. And with suppliers continuing to innovate, the sky truly is the limit for the buildings of tomorrow.
Tags:
Recommend Products


