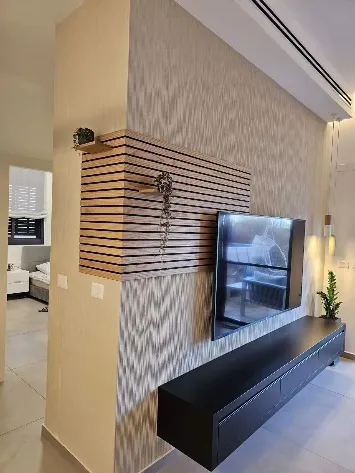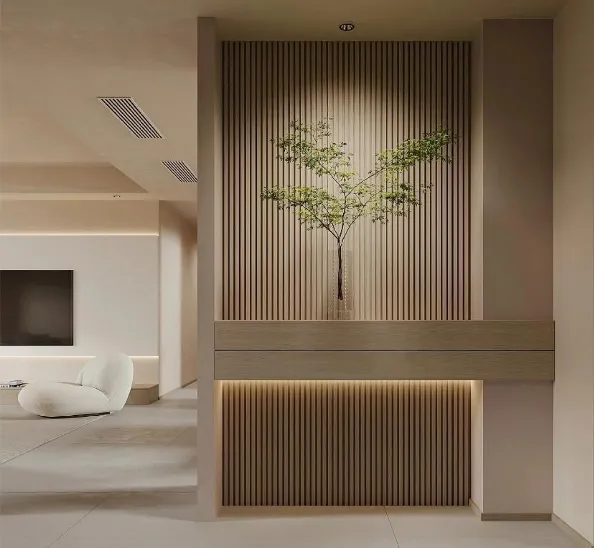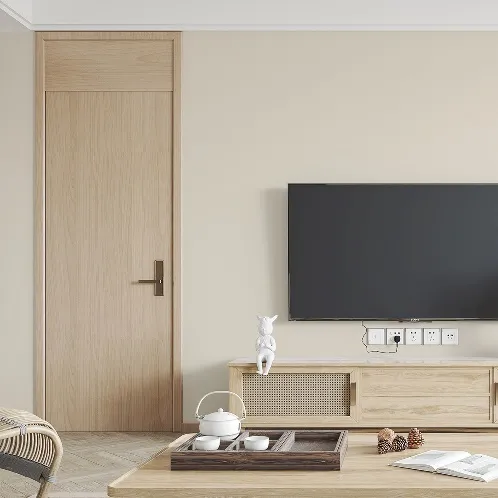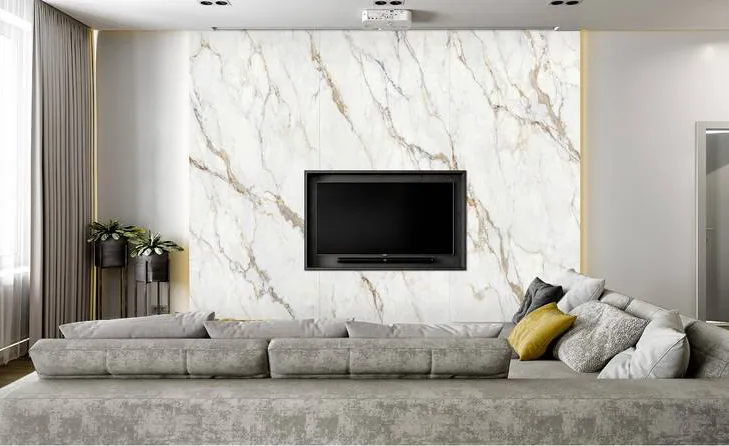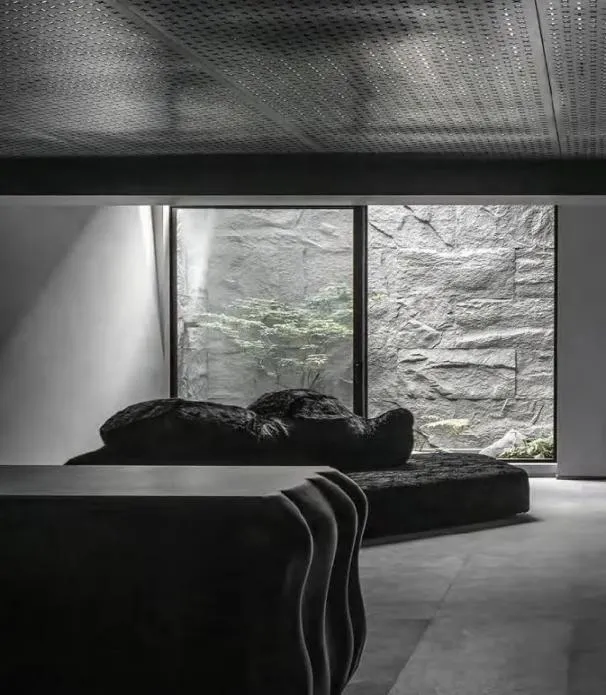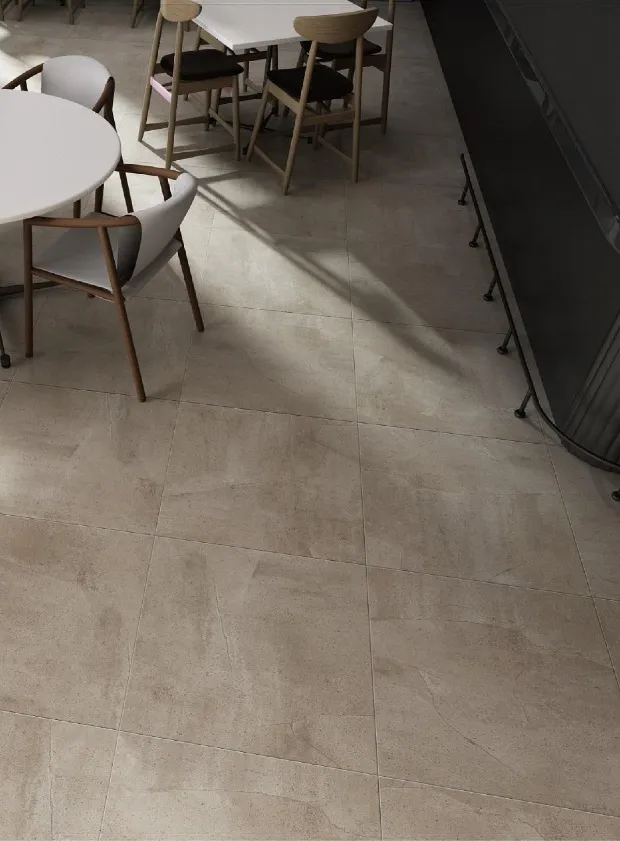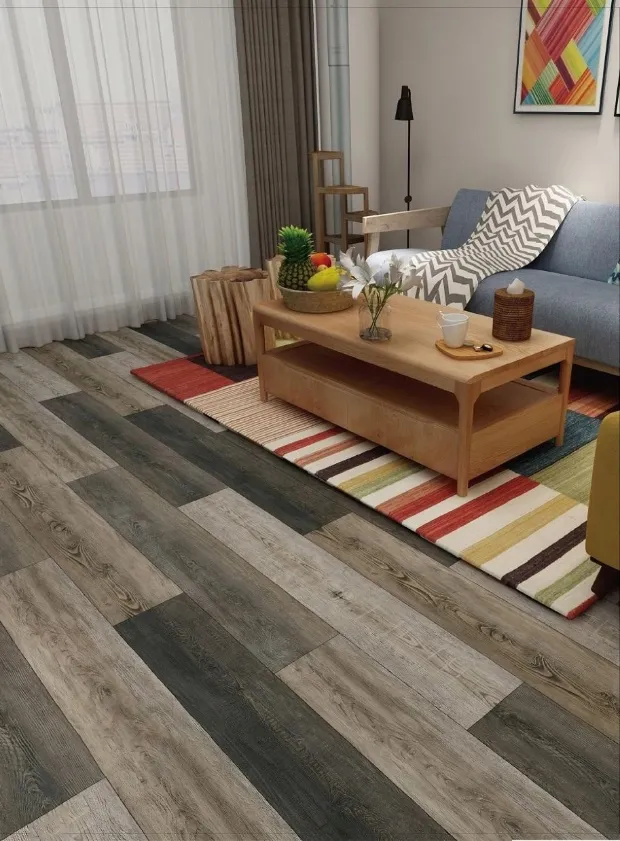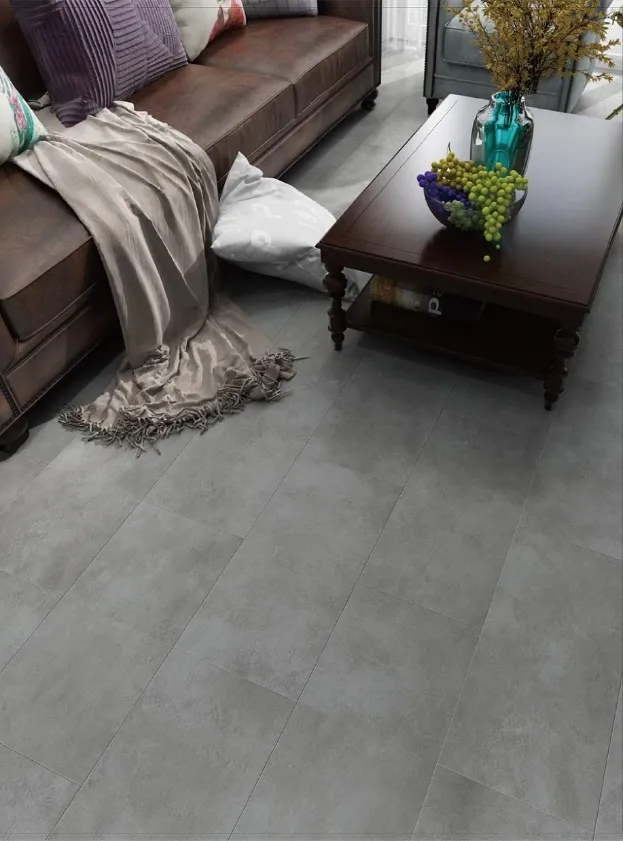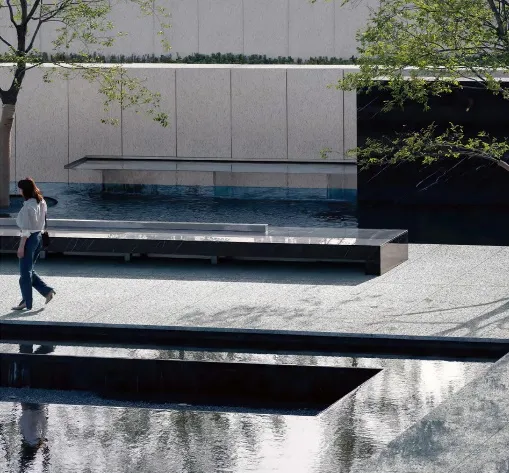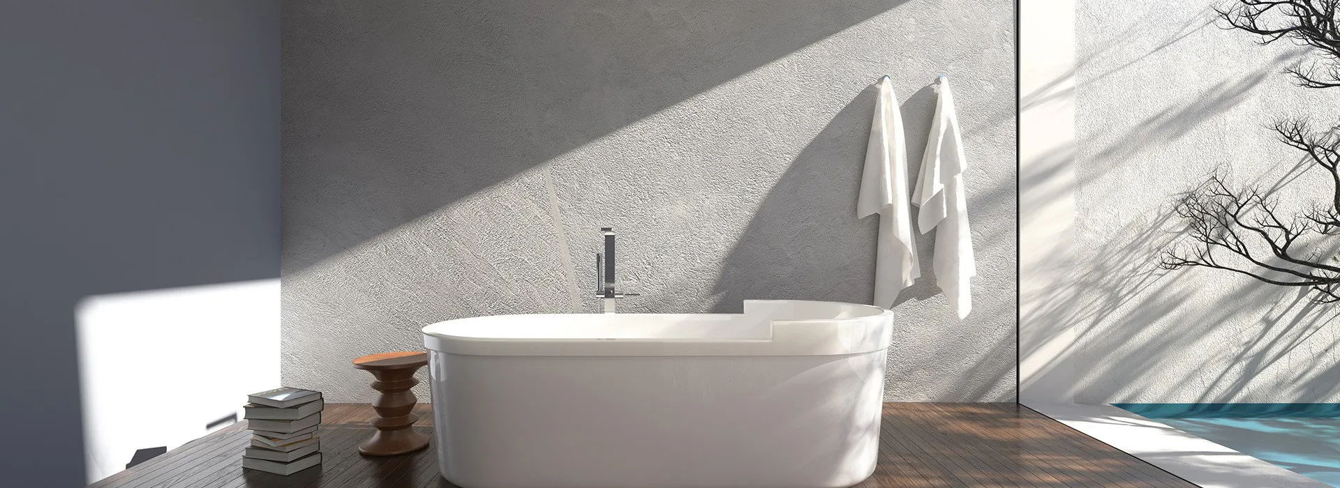
Modular design of sunroom: case study of reducing on-site construction costs by 30%
Abstract: When the Johnson family wanted to expand their Arizona home with a sunroom, they never imagined tearing up their backyard for months. Like many homeowners, they dreaded the dust, noise, and disruption of traditional construction. This case study reveals how modular design cut their project timeline by 40% and reduced costs by 30%, while delivering higher-quality results. By weaving together insights from prefabricated hospitals and timber towers, we'll show how controlled factory production creates win-win outcomes for homeowners and builders.
The Hidden Costs of Conventional Construction
Let's be real – building projects are notorious for blowing budgets and deadlines. The moment that first shovel hits dirt, the clock starts ticking on:
- Labor costs that balloon when projects drag on
- Weather delays turning sites into mud pits
- Material waste from cutting errors and damage
- Neighbor complaints about noise and debris
These pain points are familiar to anyone who's endured a renovation. The Guangzhou medical facility case proves how eliminating these variables pays dividends. By moving 75% of construction indoors, they sliced timelines by 30% while actually improving precision – factory laser levels beat human eyeballing every time.
Why Sunrooms Are Perfect for Modular Design
Sunrooms check all the boxes for prefabrication advantages:
- Controlled environments matter – Glass installations demand precision to prevent leaks
- Repetitive elements – Most sunrooms use standardized panel dimensions Fast assembly – Pre-wired electrical and plumbing modules snap together
The Johnson Residence Transformation
Challenge: 400 sq ft 4-season sunroom requiring:
- Thermal-rated glass panels for Arizona extremes
- Integrated HVAC and smart shading
- Completion before monsoon season
Traditional quote: $84,000 with 14-week timeline
Modular approach:
- Digital twin modeling identified 47 potential clash points before fabrication
- Factory-built wall/ceiling cassettes with pre-installed wiring
- Just-in-time delivery eliminating onsite material storage
Outcome: Project completed in 9 weeks at $58,800 – saving $25,200 while achieving tighter thermal seals than site-built alternatives. The kitchen cabinet finish quality (using factory-applied UV-resistant coatings) still looks new three years later.
Breaking Down the 30% Savings
Where did those dollars actually come from?
| Cost Category | Traditional | Modular | Savings |
|---|---|---|---|
| Labor Hours | 320 hours | 192 hours | 40% |
| Material Waste | 18% loss | 5% loss | 72% reduction |
| Weather Delays | 9 days avg | 0 days | 100% |
The Robotics Revolution
While Norway's timber towers prove automated precision scales to high-rises, even small projects benefit. Robotic welding arms achieve tolerances under 1mm – impossible with handheld tools. The Johnson project used computer-guided CNC cutters that turn CAD models into perfectly angled mullions.
Addressing the Elephant in the Room
"Doesn't modular mean cookie-cutter designs?" This concern comes up constantly, but modern systems aren't your grandpa's trailer park boxes.
Our Arizona project blended:
- Custom arched entryways (laser-cut offsite)
- Site-responsive solar orientation
- Local stone veneers applied during fabrication
Like Mjøstårnet Tower showed with their curved timber sections, digital design tools now handle customization efficiently. We simply designed earlier and adjusted later.
Implementation Guide for Homeowners
Want these savings for your project? Follow this roadmap:
Phase 1: Finding the Right Partner
Look for fabricators with:
- BIM (Building Information Modeling) capability
- Closed-loop recycling systems like the ATCO facility
- Transportation expertise for oversized loads
Phase 2: Design Considerations
Maximize efficiency by:
- Standardizing panel sizes where possible
- Planning module joints where they'll be concealed
- Grouping plumbing/electrical connections
Future-Proofing Your Investment
The Brisbane Sky Tower case demonstrated how designing for future changes lowers lifetime costs. Our approach incorporated:
- Accessible chase spaces for upgrades
- Bolted (not welded) connections for reconfiguration
- Material passports documenting components for reuse
As recycling systems improve – like the emerging concrete reclamation tech shown in Australian research – these sunrooms could become material banks for future projects.
Final Thought: Modular isn't just about building faster or cheaper – it's about building smarter. By transferring work from muddy, chaotic sites to climate-controlled factories, we eliminate the variables that bleed time and money from projects. The Johnsons got their dream sunroom months earlier for tens of thousands less. With solar integration becoming essential, this approach represents more than savings – it's the future of intelligent home expansion.
Tags:
Recommend Products


