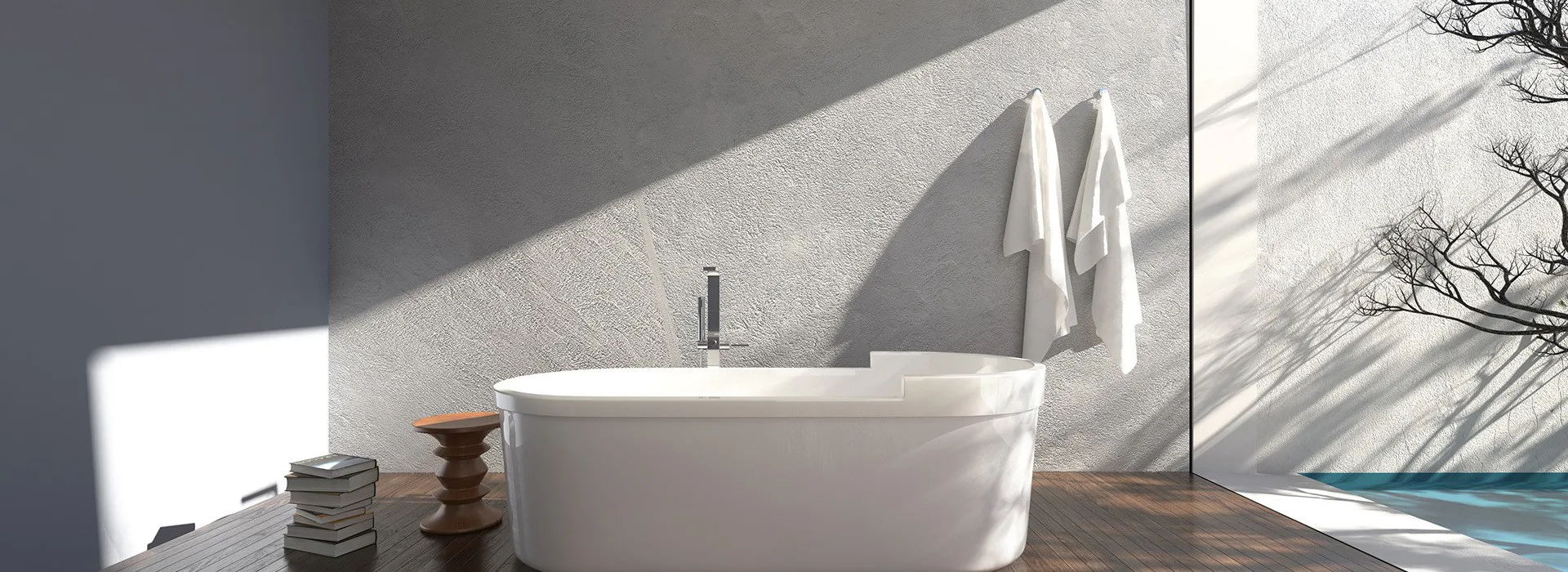Picture this: You've finally decided to renovate your bathroom. You've pinned dozens of inspiration photos, read articles, and even measured your space multiple times. But when it comes to choosing an undercounter basin that fits like a glove with your vanity cabinet, suddenly everything feels overwhelming. Sound familiar?
You're not alone! Choosing the right basin size isn't just about aesthetics – it's about creating harmony between your storage solution and the functional centerpiece of your bathroom. Get it wrong, and you might end up with awkward gaps, poor storage space, or even plumbing nightmares. But get it right? You'll unlock a seamless, professional-looking bathroom that feels like it was custom-designed just for you.
Understanding the Cabinet-Basin Relationship
The magic starts with recognizing that your vanity cabinet and undercounter basin aren't separate entities – they're dance partners in your bathroom's daily performance. When chosen thoughtfully, they create that designer look where the basin appears to emerge organically from the countertop.
Pro Tip: The golden rule? Your basin should be at least 2 inches narrower than your cabinet on both sides. This gives you proper finger space around the sink while maintaining clean sight lines.
Think about the practical moments: bending to wash your face, reaching for toothbrushes in the cabinet below, or cleaning around the edges. When basin and cabinet are perfectly proportioned, every interaction feels effortless.
The Measurement Guide - Beyond Just Numbers
Step 1: Actual Cabinet Dimensions
Measure the interior cabinet width at the narrowest point (many cabinets taper) and note plumbing clearances. Record three spots – top, middle, bottom.
Step 2: User Comfort Zones
Stand in your typical washing position and mark where your knees naturally hit the cabinet. This depth measurement is crucial for ergonomics.
Step 3: Clearance Check
Account for door hinges, towel rails beside the vanity, and especially ventilation around plumbing – no one wants moisture trapped in confined spaces.
Standard Basin Sizes & Cabinet Partnerships
Choose compact rectangular basins no wider than 14". Go for vertical bowls to maximize depth.
The sweet spot! Fits most standard basins 18-22" wide. Perfect for oval or asymmetrical designs.
Luxury territory! Try oversized basins (up to 32") or dual bowls. Depth can extend to 22".
Statement opportunity! Custom basin configurations like double rectangular sinks or unique organic shapes.
Remember: These are starting points. Your specific cabinet's interior configuration matters more than nominal exterior dimensions. Always measure the actual interior space where the basin will live.
Depth Considerations That Matter
Why does depth deserve special attention? Because this is where most mistakes happen. Consider:
- Splash Zones: Deeper basins reduce water splashing onto your vanity surface, countertop walls, and floor.
- Practical Use: Hands, faces, and sometimes even hair washing need adequate depth clearance.
- Storage Below: That extra few inches of basin depth might eliminate valuable top-shelf cabinet storage.
Our recommendation: For most family bathrooms, aim for a basin depth between 6-8 inches. For en-suites or powder rooms where space is premium, shallow bowls (4-5") can work beautifully.
Material Choices That Complement Sizing
The material you choose impacts how we perceive the size:
| Material | Visual Effect | Space Impact |
|---|---|---|
| Porcelain | Crisp edges define boundaries | Appears slightly larger than actual size |
| Stone Resin | Soften edges blend space | Gives a more compact, integrated look |
| Stainless Steel | Reflective surfaces expand space | Works magic in compact settings |
Pro Tip: Matte finishes minimize visual clutter while glossy finishes maximize light reflection – choose based on your size goals.
Installation Wisdom from Professionals
Even the perfect basin size can be undermined by poor installation. Here's what installers wish homeowners knew:
- Cutout Templates Lie: Always physically place the basin template on your countertop before cutting. Verify scale!
- Sealant Secrets: Use 1/4" bead of silicone – any thicker and you'll create permanent grime traps.
- Weight Distribution: Support large basins with additional brackets even if they're "undermount."
"The biggest mistake I see? People choosing oversized basins for narrow cabinets then complaining they can't open drawers fully. Always test open cabinet doors with your basin template in place!" – Marco T., Bathroom Installer (12 years experience)
Creating Visual Harmony
Your basin isn't a standalone sculpture – it's part of an ecosystem. Achieve balance with:
Lighting: Wall sconces should be mounted at least 6" wider than your basin to frame it properly.
Countertops: Allow 10-12" of counter space on each side of basin for practical use (toothbrush storage, soap).
Mirrors: Width should exceed basin by 4-6" on each side to avoid a cramped look.
Choosing an undercounter basin based on cabinet size doesn't have to feel like solving a complex geometry problem. It's about creating that sigh-of-relief moment every time you use your bathroom.
Remember: Measurements are your foundation, but daily lived experience is your true guide. Before deciding, tape out the basin dimensions on your countertop and live with them for a few days. Notice where you reach for towels, how the cabinet door swings, and where your elbows land.
When your bathroom sink vanity unit and basin exist in perfect proportion, you'll feel it in those quiet morning routines. The water splashes exactly where it should, everything you need is comfortably within reach, and that reflection in the mirror? It's someone who made brilliant design choices.


