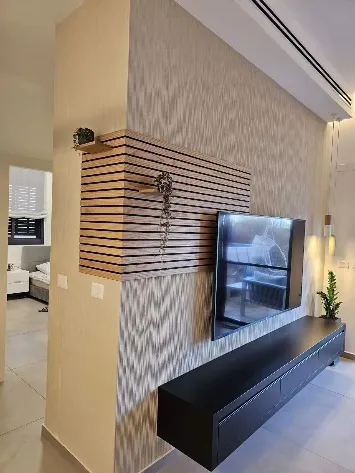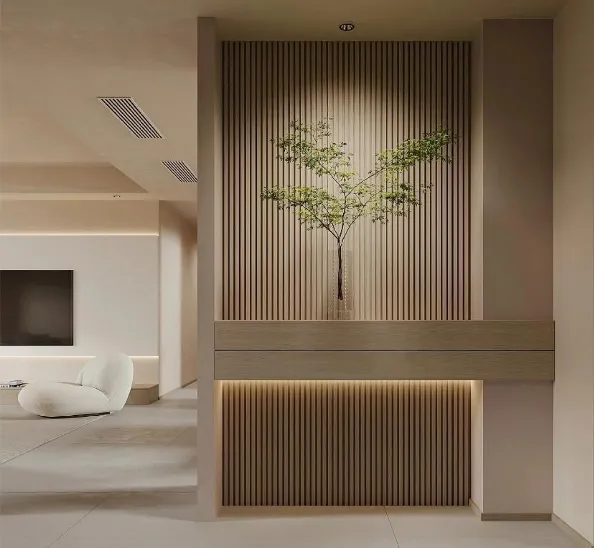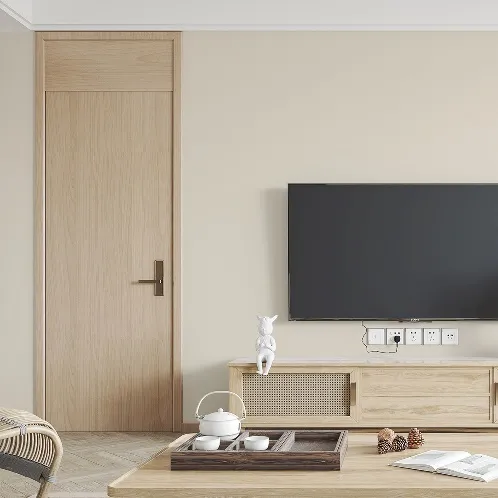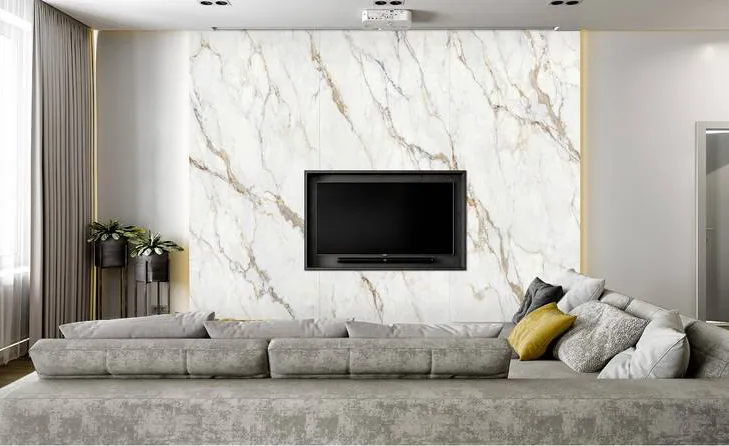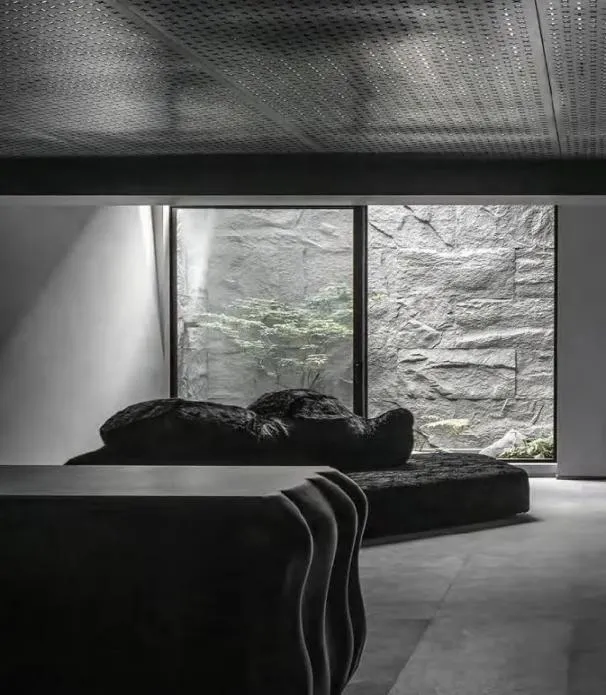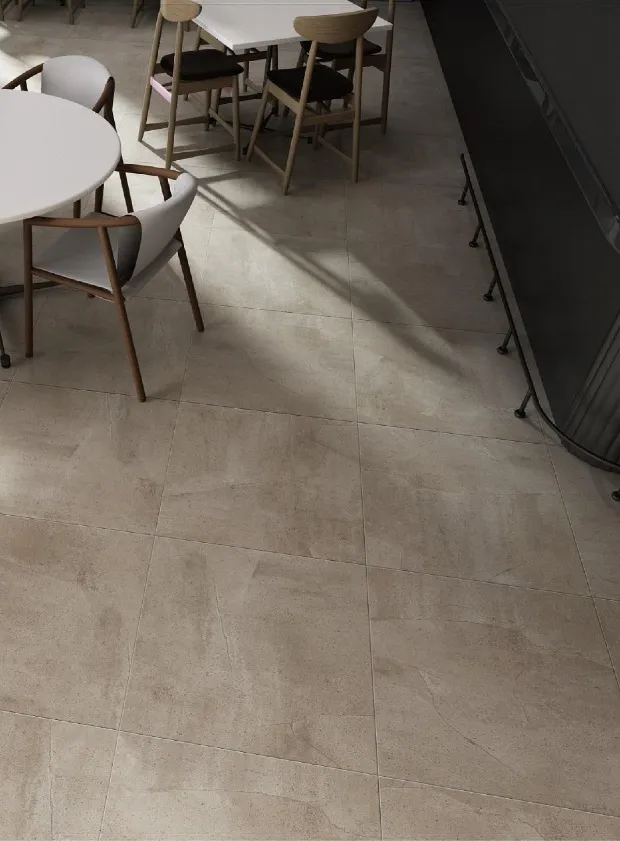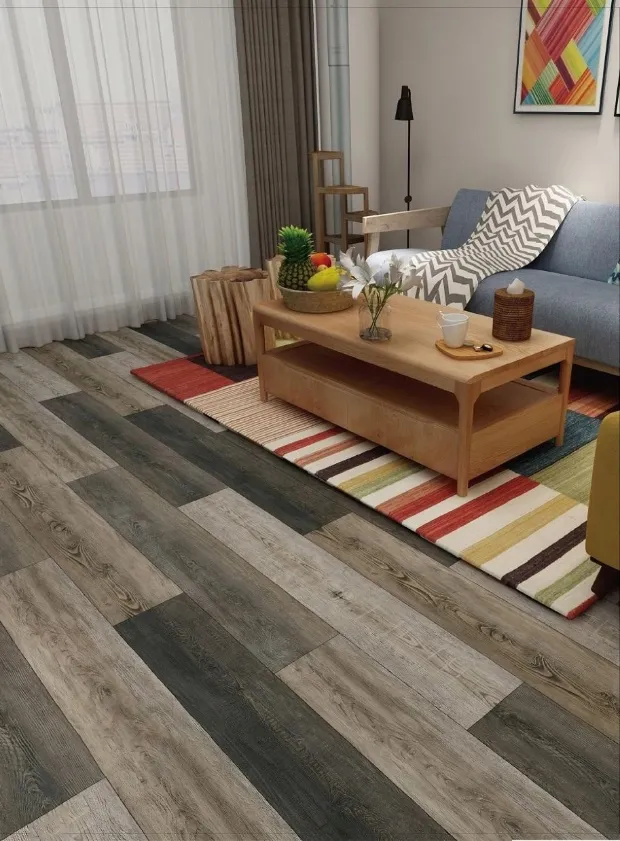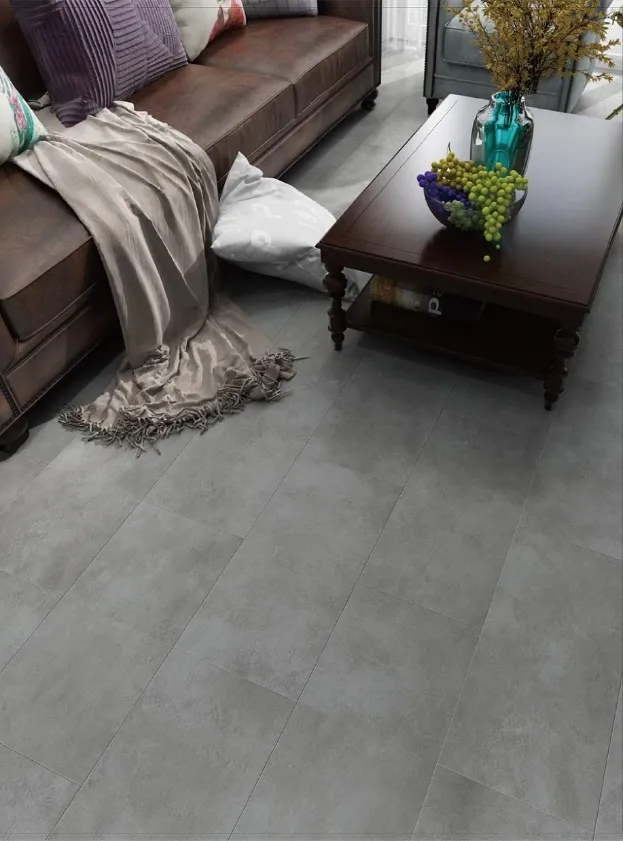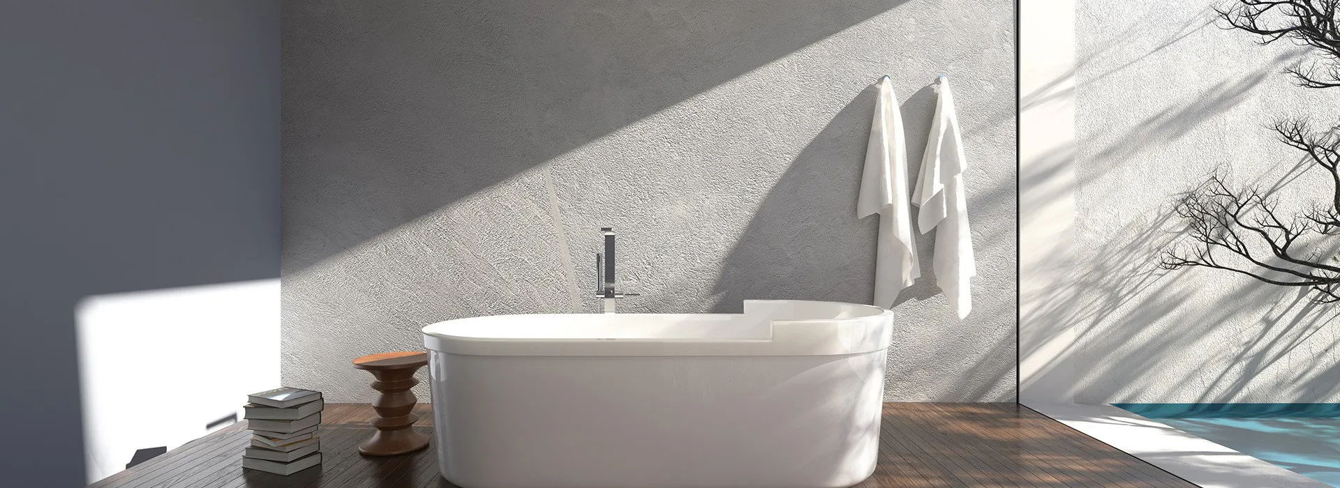
How Much Space Is Needed for Sauna Installation? Clearance Requirements Explained
Thinking about adding a sauna to your home but worried about space? You're not alone! Whether you're dreaming of post-work relaxation or wellness benefits, understanding space requirements is the crucial first step to making that dream a reality. Let's dive into what really matters when planning your perfect sauna setup.
The Real Deal on Sauna Dimensions
Here's the honest truth about sauna sizes – they're not one-size-fits-all. Your ideal dimensions depend completely on how you plan to use the space:
| Capacity | Dimensions | Clearance Needed | Best For |
|---|---|---|---|
| 1-2 People | 4′ x 4′ x 7′ | 6′ x 6′ area | Personal use, tight spaces |
| 3-4 People | 6′ x 6′ x 7′ | 8′ x 8′ area | Couples or small families |
| 5-6 People | 8′ x 8′ x 7′ | 10′ x 10′ area | Entertaining friends |
| 6-8 People | 8′ x 10′ x 7′ | 12′ x 12′ area | Large gatherings |
"Measure twice, install once" couldn't be truer for saunas. That clearance space isn't just luxury – it's about safety and maintenance access. Remember to account for door swings too!
What Really Affects Your Space Needs
Your Sauna Crowd
Think realistically about regular users and future needs. That compact 4×4 feels cozy solo but gets claustrophobic fast if you regularly host friends.
Pro Tip: Allow 2 feet of bench space per person minimum – your future self will thank you!
Sauna Activities
Basic relaxation vs. sauna yoga makes a huge difference! If you'll stretch or move around, add extra interior space.
Reality check: Entertaining needs more breathing room than therapeutic solo sessions.
Outdoor Realities
Measure multiple potential spots. Corner placements often maximize yard space best.
Visual harmony: Your sauna shouldn't swallow your entire outdoor area – balance is key.
Heating Choices
Wood-burning
needs serious safety clearance and firewood storage nearby.
Electric
units require access to power sources.
Infrared
options have smallest footprints but deliver different experiences.
Non-Negotiable Safety
12-18 inches clearance on ALL sides isn't optional – it prevents moisture buildup and fire risks.
Construction codes typically require 3-5 feet between structures – check your local regulations.
Getting In and Out
Create clear, well-lit pathways at least 36 inches wide. In snowy climates, plan snow clearance around the sauna.
For mobility needs, factor space for ramps or handrails in your layout. Proper ventilation is critical for indoor and outdoor setups alike.
Outdoor vs. Indoor: Space Smackdown
Location changes everything in your space equation. Outdoor installations give more flexibility but come with weather considerations, while indoor saunas need serious moisture management solutions.
Special Sauna Shapes
- Barrel Saunas: That curved shape looks gorgeous but requires unique spacing. Measure the full diameter plus clearance.
- Infrared Units: Space champs! Often fit in closet-sized areas but deliver different heat experiences than traditional saunas.
- Pre-fab vs. Custom: Pre-fabricated units offer predictable sizing, while custom builds solve unusual space challenges.
Measuring Like a Pro
Grab that tape measure – here's how to get it right:
- Map potential locations with actual dimensions (length × width × height)
- Mark existing utilities, trees, and structures
- Add required clearance on paper first
- Use stakes and string to visualize the footprint outside
- Consider door swings and traffic flow patterns
The position of your sauna equipment matters too – allow service access space around heaters and controls.
Beyond Dimensions: Real Owner Stories
Urban Oasis:
"We squeezed a 4x4 barrel sauna into our tiny Brooklyn patio by building vertical with a green roof – now we steam surrounded by plants!"
- Mia & Tom, NY
Family Hub:
"Our 8x8 sauna became the hangout spot we never knew we needed. Added bonus: no more teenagers hogging the bathroom!"
- The Chen Family, CO
Space-Saving Solutions That Work
Tight on room? These tricks actually deliver:
- Multi-level benches: Create social tiers without expanding footprint
- Corner units: Maximize awkward spaces with triangular designs
- Combination rooms: Sauna/shower combos work surprisingly well
- Folding elements: Flip-up benches and collapsible backrests add flexibility
The Unsexy Truth About Installation
What most wish they'd known before starting:
- Sloping sites: Require foundation leveling you might not anticipate
- Delivery access: Can make or break your project – measure gates and pathways!
- Snow country: Roof overhangs need extra clearance for snow slides
- Maintenance access: Leave room around panels and heaters
Golden Rule: Your dream sauna should feel spacious enough to enjoy, not cramped enough to avoid. Overestimate rather than underestimate – you'll use it more when comfortable.
Final Reality Check
Honestly? Most homeowners regret going too small but rarely feel they built too large. While constraints exist, that 6×6 size seems to hit the sweet spot for most situations – big enough for friends but modest footprint.
Imagine your future self stepping out relaxed after a session. That feeling starts with smart space planning today. Grab that tape measure, watch the sun patterns, and start dreaming properly!
Tags:
Recommend Products


