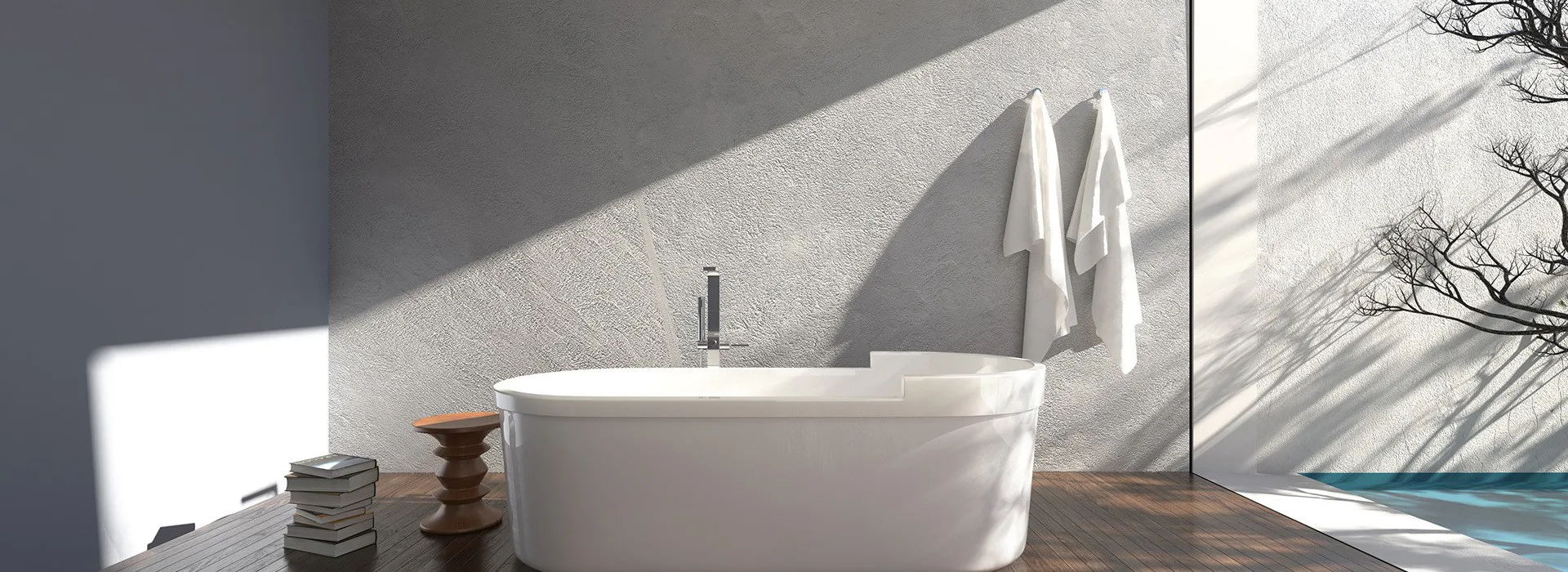You're rushing through the mall, late for that movie showing in 10 minutes. Suddenly you face a choice: the gliding escalator climbing three stories, or the flat moving walkway stretching across the food court. What's really better? As mall designers grapple with modern shopper expectations, this decision impacts everything from foot traffic flow to injury statistics.
The Anatomy of Movement Systems
First, let's break down what these systems actually are. Modern escalators aren't just staircases on a conveyor belt. They're complex machines with:
- Precision-engineered step chains running on industrial-grade tracks
- Brushless motors optimized for continuous operation
- Infrared safety sensors that can detect dropped items within milliseconds
- Energy-recovery systems that capture braking energy (like hybrid cars)
Meanwhile, moving walkways (or travelators) seem simpler but have their own clever engineering:
- Modular pallet designs allowing customized lengths
- Low-friction belt systems requiring 30% less power than older models
- Embedded lighting that doubles as safety markers and ambiance
- Slope-adjustable versions for gentle inclines up to 12 degrees
Space & Architecture: The Layout War
Escalator Footprint Reality
That compact escalator shaft? It actually needs hidden infrastructure:
- Underground machine rooms extending 3-4 meters below the lowest step
- Structural reinforcements adding 15% extra weight capacity
- "Shadow zones" where retail spaces can't be positioned
The Dubai Mall's central escalator system displaced 12 premium retail spots during redesign - but increased vertical traffic by 60%.
Walkway Placement Strategies
Walkways work best when integrated with open layouts:
- Singapore's Jewel Changi uses curved walkways to guide shoppers through its rainforest atrium
- "Island" installations can double as seating areas when stopped
- Transparent sides maintain sightlines to adjacent stores
Minneapolis' Mall of America saved $2.3 million annually by replacing escalators with walkways in low-traffic wings.
Accident Report Analysis: The Hidden Truth
National Safety Council data reveals surprising patterns:
- 62% of escalator accidents involve footwear (flip-flops, loose sandals)
- Moving walkway injuries spike near joints and entry points
- Children under 5 account for only 8% of incidents despite parental fears
The real danger spot? Strollers and carts - which cause imbalance on both systems. Which brings us to flooring transitions - the #1 overlooked factor in accident prevention.
Financial Equations: Beyond Installation Costs
Escalator Premium
35-40% higher initial installation
Energy Use
Walkways use 18% less power hourly
Maintenance
Escalators require 3x more service hours annually
But there's revenue upside: Malls using escalators for visual spectacle (like the spiral designs in Tokyo's Sunshine City) report 7-12% higher dwell time near luxury boutiques. Meanwhile, walkways increase horizontal store visibility - Toronto's Eaton Centre measured 15% more spontaneous visits to inline stores after walkway installation.
The Behavioral Science Angle
How do these systems unconsciously influence us?
Escalator Psychology
- Creates urgency with upward momentum
- Encourages "grab-and-go" shopping at entry/exit points
- Height advantage allows strategic brand visibility
Walkway Behavior
- Fosters relaxed browsing pace
- Encourages social interaction (walking/talking side-by-side)
- Allows immersive brand experiences along the path
Innovations Changing the Game
The future of mall mobility is already here:
- Magnetic levitation escalators (tested in Seoul) reducing noise by 90%
- Solar-powered walkways with integrated piezoelectric energy harvesting
- AI traffic sensors adjusting speed based on crowd density
- Temporary "pop-up" walkways for seasonal layouts
Berlin's Bikini Mall uses predictive analytics to switch escalators to walkway mode during off-peak hours - cutting energy use by 40%.
The Perfect Hybrid Approach
Leading architects recommend:
- Place escalators at main entrances and anchor store connections
- Use walkways in dining districts and between clustered boutiques
- Implement slope-adjustable walkways (<12°) for gentle transitions
- Install glass-backed escalators as design features in atriums
- Always include adjacent staircases for health-conscious shoppers
Shanghai's IAPM Mall demonstrates this perfectly - its signature helix escalator draws Instagram crowds, while hidden walkways efficiently connect the food emporium to the cinema complex.
Accessibility Breakthroughs
Modern solutions are closing gaps:
- Tactile warning strips with location-specific patterns
- Rider detection systems pausing operations for strollers/wheelchairs
- Retractable edge barriers eliminating gap hazards
- Voice-assisted navigation via mall apps
London's Westfield Stratford saw accessibility complaints drop 72% after implementing these across both systems.
The Sustainability Frontier
Environmental impact matters more than ever:
Material RecoveryToday's systems use 85% recyclable metals |
Lifespan25-30 years with proper maintenance |
Retrofitting70% of components can be upgraded in-place |
End-of-LifeNew EU regulations mandate 95% recoverability |
Final Verdict: Context Is Everything
After analyzing dozens of mall configurations globally, patterns emerge:
Choose Escalators When
- Vertical distance > 4 meters
- Foot traffic exceeds 5,000/hour
- Architectural drama enhances brand identity
- Space constraints allow compact shaft design
Choose Walkways When
- Horizontal distance > 40 meters
- Mixed-use zones require flexible access
- Shopper experience prioritizes relaxation
- Future layout changes are anticipated
The most successful malls recognize this isn't an either-or decision. Like Barcelona's Glòries shopping complex demonstrates - combining angled walkways with cascading escalators creates effortless circulation while supporting diverse shopping behaviors. Ultimately, the magic happens when transport becomes attraction.


