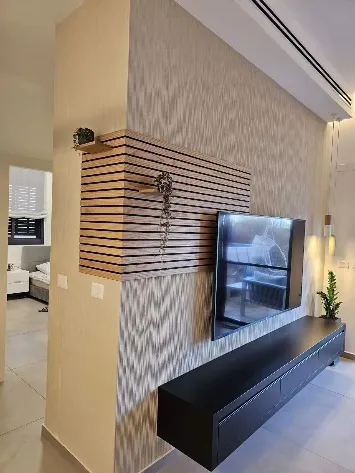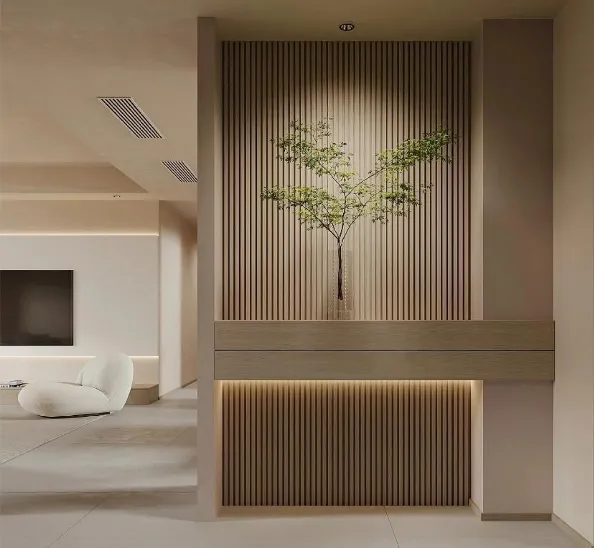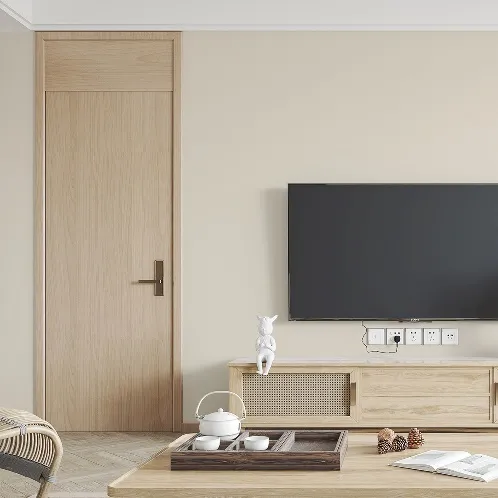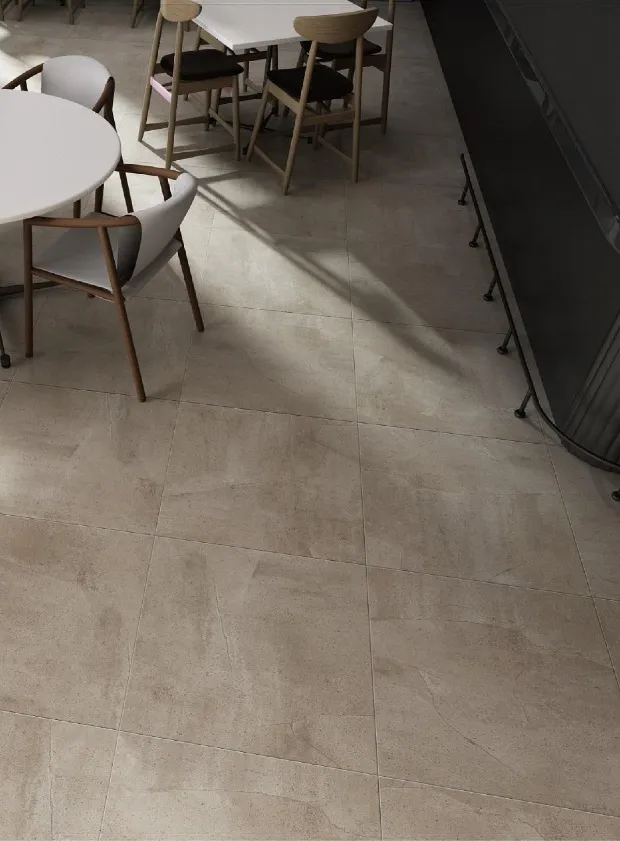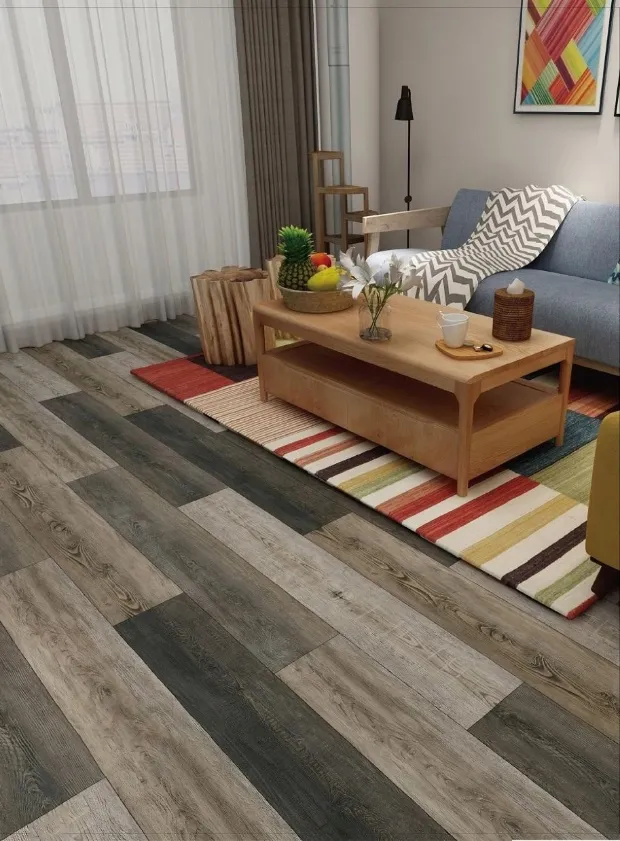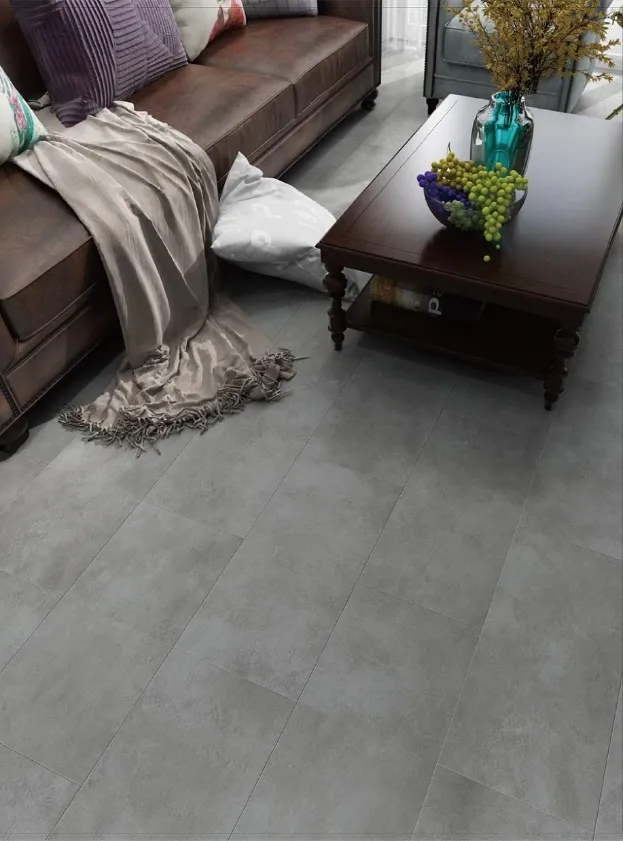Walk into any well-designed space, and you'll notice it—the ceiling. It's not just a blank canvas hiding wires and ducts; it's a functional and aesthetic cornerstone that ties a room together. But for contractors, getting it right isn't always easy. Even the most experienced pros can stumble over small oversights that lead to big headaches: sagging panels, uneven lines, or worse, safety hazards. As someone who's worked with top ceilings suppliers and sat in on post-project debriefs, I've seen these mistakes time and again. The good news? They're almost always avoidable. This guide breaks down the most common ceiling installation errors, why they happen, and how to steer clear of them—drawing on insights from industry veterans and leading ceiling solutions providers.
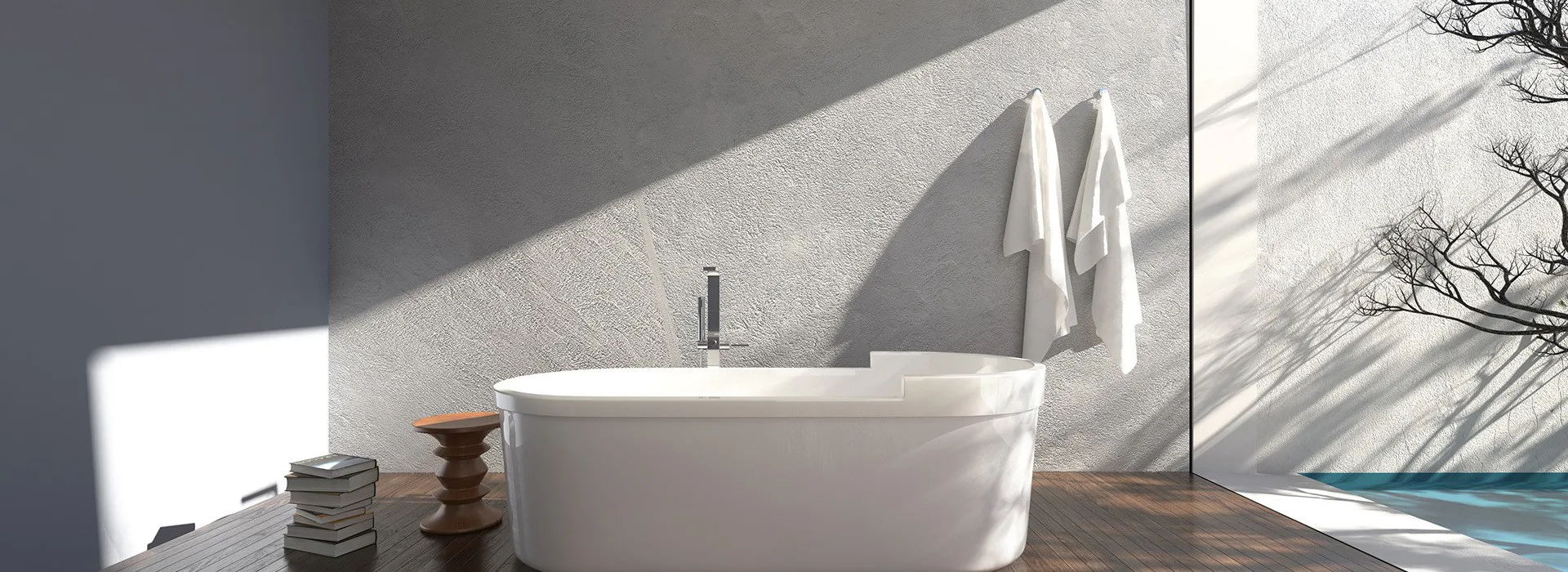
Ceiling Solutions Installation Mistakes to Avoid: A Contractor's Guide
Why Ceiling Installation Mistakes Matter More Than You Think
Before diving into the mistakes, let's talk about why they're worth avoiding. A botched ceiling job isn't just an eyesore. It can delay projects, inflate costs, and even damage your reputation. Imagine finishing a restaurant renovation, only to have the client call three months later because the acoustic ceiling tiles are sagging over the dining area. Or worse, a school auditorium ceiling that fails an inspection because fire-rated materials weren't used. These scenarios aren't hypothetical—they're real stories from contractors who skipped a step or overlooked a detail. The ceiling is one of the last elements installed, but it's often the first thing clients (and inspectors) notice. Get it right, and you'll not only deliver a stunning space but also build trust. Cut corners, and you'll be back on-site fixing problems instead of landing new contracts.
The Top 5 Ceiling Installation Mistakes (And How to Dodge Them)
Mistake #1: Underestimating Structural Load Capacity
Here's a scenario I hear often: A contractor picks out sleek, modern ceiling panels from a ceilings supplier, excited about their aesthetic. They install them, add recessed lights and a few ceiling fans, and call it a day. Six months later, the client reports sagging in one corner. What went wrong? More than likely, the team ignored the ceiling's load capacity.
Ceiling materials—especially heavier options like solid wood panels or stone-accented tiles—add weight to the structure above. When you factor in fixtures (think pendant lights, HVAC vents, or even sprinkler systems), that weight adds up fast. Many contractors assume the existing ceiling joists can handle it, but older buildings or spaces retrofitted for new uses often have joists that aren't up to the task. Even new construction can have miscalculations if the engineer's specs aren't cross-checked.
The consequences? Sagging panels are the least of your worries. In extreme cases, overloaded ceilings can collapse, risking injury and costly repairs. I once worked with a contractor who installed 24-inch porcelain slab tiles (typically used for walls, not ceilings) in a boutique hotel lobby without reinforcing the joists. The tiles began to crack within weeks, and the entire ceiling had to be redone—costing the contractor $20,000 in materials and labor.
How to avoid it: Start by consulting the building's structural plans. If you're unsure, bring in a structural engineer to assess load limits. Then, work closely with your ceilings supplier. Reputable suppliers don't just sell materials—they provide load charts and installation guides specific to their products. For example, a lightweight MCM flexible cladding panel might require different support than a traditional drywall ceiling. And don't forget to account for fixtures: add up the weight of every light, vent, and accessory, and ensure the structure can handle the total load.
Mistake #2: Rushing Measurements (Or Skipping the Second Check)
"Measure twice, cut once" is a golden rule for a reason—but when deadlines loom, it's easy to rush through measurements. A quick laser scan, a few notes jotted down, and suddenly you're ordering panels. But ceilings are rarely perfectly square, and walls can bow or slope, especially in older buildings. A half-inch discrepancy in one corner might not sound like much, but by the time you reach the opposite end, it can turn into a gap wide enough to fit a finger through.
Consider this: A team installing a suspended ceiling in a retail space measured the length of the room at 40 feet, ordered panels accordingly, and started mounting the grid. Halfway through, they realized the far wall was actually 40 feet and 3 inches long. The result? The last row of panels had to be trimmed unevenly, leaving visible gaps that stood out like a sore thumb under the store's track lighting. The client refused to sign off until the entire row was replaced—a delay that cost the contractor an extra day of labor.
Why it happens: Time pressure is the biggest culprit. When you're juggling multiple trades—electricians, plumbers, flooring suppliers—there's a temptation to get the ceiling up quickly to keep the project on track. But rushing measurements often backfires. Other times, contractors rely on "eyeballing" corners or assuming walls are straight, which they almost never are in real-world construction.
How to avoid it: Slow down. Use a laser level for precision, and measure in at least three places per wall (top, middle, bottom) to account for bowing. Mark all measurements on a detailed sketch, and have a second team member verify them. When ordering materials, add 5-10% extra to account for cuts, mistakes, or damaged panels—most ceilings suppliers will accept returns on unopened boxes, so it's better to have too much than too little. And if you're working with a complex layout (think angles, curves, or recesses), create a mockup with scrap materials first to test the fit.
Mistake #3: Ignoring Acoustic and Thermal Needs
Ceilings do more than look good—they play a critical role in sound control and insulation. But too many contractors treat them as an afterthought, focusing only on aesthetics. I recently visited a coworking space where the client complained about noise bleeding between offices. The culprit? The contractor had installed basic drywall ceilings without acoustic insulation, assuming the building's existing walls would block sound. Spoiler: They didn't. The result? The client had to retrofit acoustic panels, disrupting operations and adding $15,000 to the project cost.
Thermal insulation is another area where corners get cut. In cold climates, a ceiling without proper insulation can lead to heat loss, driving up energy bills. In humid spaces like bathrooms or pools, moisture can seep into uninsulated ceilings, causing mold growth. Hospitals and schools, in particular, have strict requirements for both acoustic and thermal performance—skipping these can lead to failed inspections.
The fix: Start by asking the client about their needs. Is the space a classroom where sound clarity matters? A restaurant where patrons need to hear each other? A hospital where infection control (and mold prevention) is critical? Then, partner with a ceilings supplier that offers integrated solutions. Many suppliers now sell ceiling panels with built-in acoustic backing or thermal insulation. For example, Class A fireproof CPL inorganic boards—often used in hospitals and schools—are designed to resist moisture and mold while meeting strict fire codes. Pair these with insulation batts rated for the space, and you'll avoid post-installation surprises.
Mistake #4: Using the Wrong Fasteners (Or Too Few of Them)
It's a small detail, but it might be the most critical: fasteners. Using drywall screws for ceiling panels, or spacing screws too far apart, is a recipe for disaster. I've seen it happen on a residential project: a contractor used 1-inch drywall screws to mount 2x4 ceiling joists, assuming they'd hold. Six months later, the homeowner noticed the ceiling was pulling away from the walls—the screws had stripped under the weight. The fix required reattaching the joists with 3-inch lag screws, a messy and time-consuming job.
Different ceiling materials demand different fasteners. Lightweight vinyl tiles might need adhesive and staples, while heavy stone panels require specialty anchors. Even the spacing matters: most manufacturers recommend screws every 12-16 inches along joists, but contractors often stretch that to 24 inches to save time. The result? Panels shift, creating gaps or uneven seams.
How to get it right: Read the manufacturer's instructions—seriously. Every ceilings supplier provides a spec sheet detailing recommended fasteners, spacing, and installation techniques. If you're unsure, call their technical support line; most are happy to walk you through it. For example, when installing WPC wall panels (yes, they're sometimes used for ceilings too), the supplier might recommend stainless steel screws to prevent rust in humid environments. And always use a stud finder to locate joists—don't rely on guesswork. A few extra minutes spent checking fastener specs can save you hours of rework later.
Mistake #5: Forgetting About Access and Maintenance
Here's a question I ask contractors: "Who's going to fix that light fixture in five years?" Too often, the answer is a shrug. Ceilings hide a lot—electrical wiring, plumbing pipes, HVAC ducts—and someday, someone will need to access them. Installing a ceiling with no access panels is a disservice to both the client and future contractors. I once inspected a commercial kitchen where the ceiling was a solid sheet of drywall. When a pipe started leaking above the stovetop, the maintenance team had to cut a hole in the ceiling to reach it—ruining the finish and requiring a full patch job.
Even access panels can be a mistake if they're poorly placed. Putting one above a countertop might make sense for you, but if it's blocked by a refrigerator in the future, it's useless. Or worse, installing a panel that's too small to fit a hand or tool through.
The solution: Plan for access from day one. Work with the client and other trades (pipes fittings suppliers, electricians) to map out where future maintenance might be needed. Install access panels near electrical boxes, plumbing lines, and HVAC dampers. Make sure they're large enough to fit tools—18x18 inches is a good rule of thumb—and use panels that match the ceiling's finish to keep the look cohesive. And don't forget to label them! A small sticker indicating "HVAC Damper" or "Electrical Junction Box" can save hours of frustration down the line.
From Mistake to Success: A Quick Reference Table
| Mistake | Common Cause | Potential Consequence | Prevention Tip |
|---|---|---|---|
| Underestimating load capacity | Assuming joists can handle materials + fixtures | Sagging, cracks, or collapse | Consult structural engineer; use load charts from ceilings supplier |
| Poor measurements | Rushing, skipping second checks, ignoring wall irregularities | Uneven panels, gaps, rework | Measure 3x per wall; add 5-10% extra material |
| Ignoring acoustics/thermal needs | Focusing only on aesthetics | Noise issues, energy loss, mold | Use acoustic/insulated panels; consult Class A fireproof CPL inorganic board suppliers for hospitals/schools |
| Wrong fasteners/spacing | Using drywall screws for all materials; stretching screw spacing | Loose panels, cracks, rust | Follow manufacturer specs; use stainless steel screws for humid areas |
| No access panels | Forgetting future maintenance needs | Costly repairs, damaged ceilings | Install 18x18-inch panels near utilities; label clearly |
Case Study: How One Contractor Turned a Disaster Into a Win
In 2023, a contractor was hired to install ceilings in a new pediatric wing of a hospital. The project called for Class A fireproof materials, but the team opted for cheaper, non-rated panels to save costs. Three weeks before opening, an inspector flagged the issue: the panels wouldn't pass fire code. Panic set in—redoing the ceilings would delay the opening and cost tens of thousands.
Instead of cutting more corners, the contractor called their go-to ceilings supplier, who specialized in hospital-grade solutions. The supplier rushed delivery of Class A fireproof CPL inorganic boards and sent a technical rep to help with installation. The team worked overtime, and the wing opened on schedule. The client was so impressed with the quick fix that they hired the contractor for two more hospital projects.
The takeaway: Mistakes happen, but partnering with a reliable ceilings supplier can turn setbacks into opportunities. A good supplier doesn't just sell materials—they provide solutions when things go wrong.
Final Thoughts: Your Ceiling, Your Reputation
At the end of the day, ceiling installation is about more than nailing panels to joists. It's about attention to detail, collaboration with suppliers, and respect for the space's purpose. The mistakes in this guide aren't just "oops" moments—they're avoidable missteps that separate good contractors from great ones. By taking the time to plan, measure twice, and partner with trusted ceilings suppliers, you'll deliver projects that stand the test of time. And when clients see that you care about the little things—like acoustic insulation or access panels—they'll remember you for future jobs.
So the next time you're prepping for a ceiling installation, take a deep breath, grab your laser level, and remember: a ceiling done right isn't just a ceiling. It's a testament to your craftsmanship. And that's worth every extra minute.
Tags:
Recommend Products


