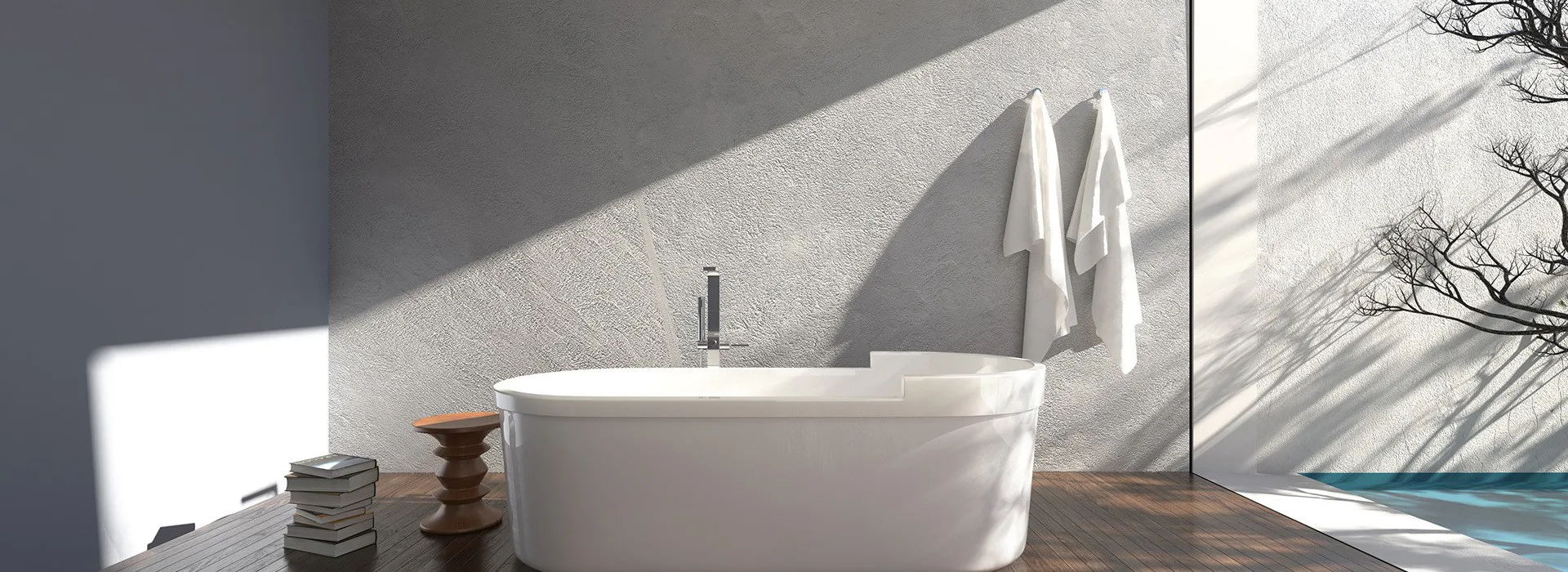You know that feeling when you're halfway through a PEX installation and suddenly realize those extra fittings you added "just in case" are actually causing headaches? We've all been there. Designing PEX systems isn't just about connecting point A to point B – it's about creating efficient, durable pathways that make water flow like it's dancing through the pipes. But here's the thing most manuals won't tell you: cramming in fittings where they're not needed is like putting speed bumps on a highway.
The Golden Rules of Fitting Placement
The Less-Is-More Principle
Every fitting is a potential trouble spot. We saw this clearly in a hospital retrofit where reducing fittings by 30% decreased future leak risks dramatically. That elbow might seem harmless, but each one creates turbulence that wears down pipes over time.
The Straight Path Strategy
Water wants to travel straight – fight that instinct and you pay in pressure drop . I watched a plumber rebuild a three-story system maintaining 15° bends instead of 90° elbows, gaining 8 PSI throughout the building. That's the power of respecting flow physics!
Future-Proof Positioning
Position fittings where they're accessible – not buried behind drywall. A restaurant renovation taught me this when we found 12 couplings hidden behind kitchen cabinets. When one failed, they had to tear out $20k worth of cabinetry.
Calculating Your Fitting Sweet Spot
There's no magic number, but these guidelines prevent over-engineering:
- Residential systems : Aim for 1 fitting per 15-20 linear feet
- Commercial applications : 1 fitting per 25-30 linear feet
- High-pressure zones : Reduce by 40% near pumps or heaters
Real-World Example: A 5,000 sq ft home had 87 fittings in initial design. By re-routing through joist spaces instead of cutting through studs, we got it down to 52 fittings. The homeowner saved $1,200 in materials and gained 12% better flow at faucets.
Layout Patterns That Actually Work
Two dominant approaches battle for supremacy:
Manifold System (Home Run)
It's like giving each faucet its own private water highway. Pros? Instant hot water and easy shutoffs. Cons? Higher pipe consumption. Best for homes where owners prioritize convenience over cost.
Trunk-and-Branch
The old-school warrior. Uses fewer pipes but requires strategic fitting placement. We've found it works wonders in basements with exposed ceilings where access is easy.
Watch Out: Hybrid systems tempt many designers, but they often create unbalanced pressure zones. If you mix approaches, install pressure regulators at zone transitions.
Thermal Expansion: The Silent Killer
That "tick-tick" sound in your pipes isn't friendly ghosts – it's thermal stress building up. Here's how we tame it:
- Expansion loops : Every 30 feet, create 6-8 inch loops perpendicular to flow
- Offset strategies : Zig-zag patterns near water heaters
- Anchor spacing : Maximum 8 feet between rigid supports in hot lines
We diagnosed a freeze-break incident that wasn't actually from freezing – poor thermal planning caused a fitting to crack during a 40°F temperature swing.
When Fittings Become Enemies
Not all fittings are created equal:
| Fitting Type | Pressure Impact | When to Use |
|---|---|---|
| 90° Elbows | High resistance | Space-constrained vertical drops |
| 45° Bends | 30% less resistance | Horizontal direction changes |
| Tees | Varies by flow direction | Branch connections only |
The worst offense? Creating "fitting forests" around appliances. We redesigned a laundry room cluster of 14 fittings within 3 feet down to just 5 smartly placed components with minimal pressure loss.
Modern Installation Techniques
Gone are the days of "measure twice, cut once." With PEX, we "measure once, route flexibly":
- Pre-fab assemblies : Build fitting clusters on the bench, not in cramped spaces
- Joist hugging Route parallel to framing instead of drilling holes
- Sweep supports : Use curved hangers instead of sharp directional fittings
Pressure Testing Strategies
Testing isn't just about finding leaks – it's a fitting stress test:
Staggered Pressurization
Test horizontal runs at 1.5x pressure first. Then add verticals. Finding a failure? The isolation saves hours of troubleshooting.
The Coffee Cup Trick
Place empty cups under every fitting during testing. Even micro-leaks show up as condensation rings. We caught 3 borderline fittings this way in a mansion project.
Special Considerations
Every building whispers its secrets if you listen:
Multi-story Buildings: The top floor needs 15% fewer fittings than lower levels. Pressure compounds downward – compensate with slightly larger diameter pipes on lower trunk lines.
Retrofits vs New Construction: Renovations demand fitting minimalism. We once worked around original 1920s knob-and-tube wiring by using flexible PEX like surgical tubing through impossible spaces.
The Future of Fitting Design
Where are we heading?
- 3D-printed custom fittings eliminating standard elbow angles
- Smart fittings with integrated flow sensors for leak detection
- Bio-inspired designs mimicking vascular systems for minimal resistance
Already, manifolds with automatic balancing valves are changing how we approach fixture groupings. The days of manual balancing valves at every zone might be ending.
Conclusion
At the end of the day, great PEX design feels like water itself – flowing effortlessly around obstacles without force. Those fittings? They're the dance partners, not the dancers. Put them precisely where they're needed, and nowhere else. Because when you get it right, the system hums for decades without complaining.
So next time you're sketching a layout, ask: "Does this fitting earn its keep?" If not, give it the boot. Your pipes (and future maintenance crews) will thank you.


