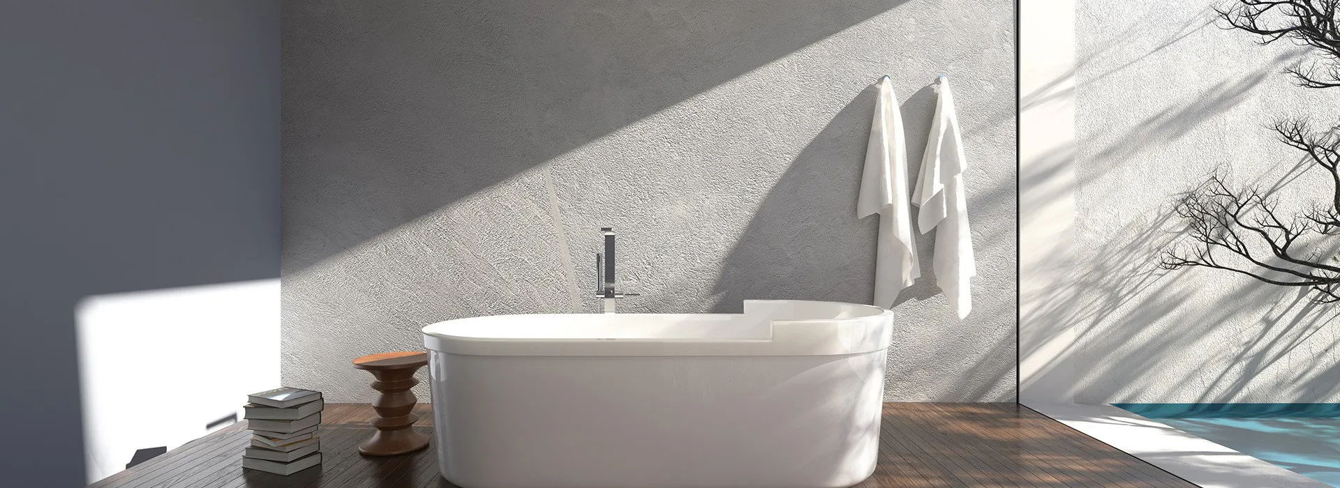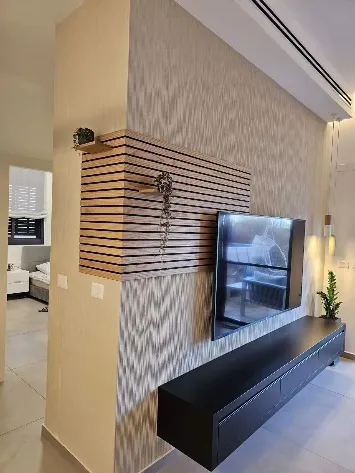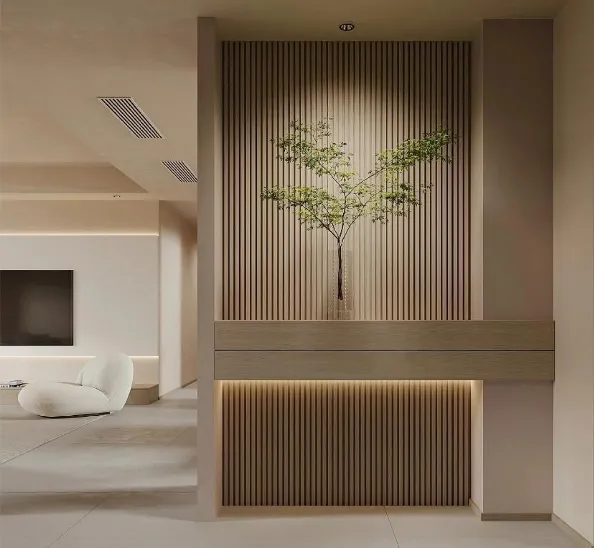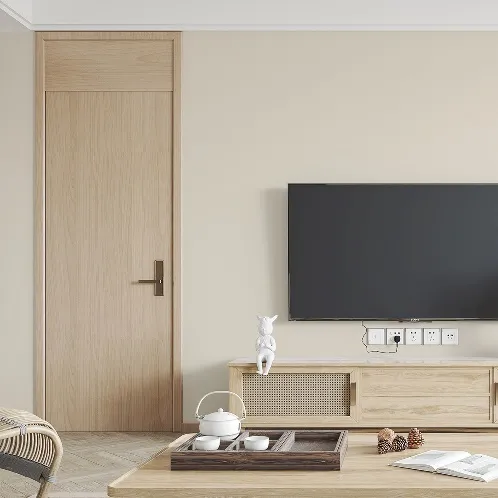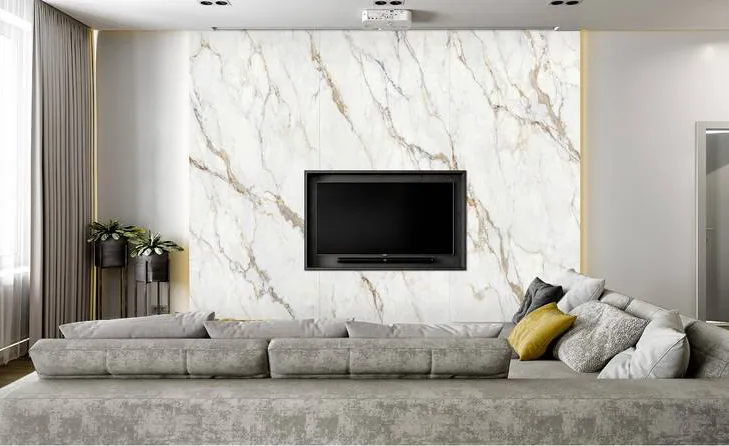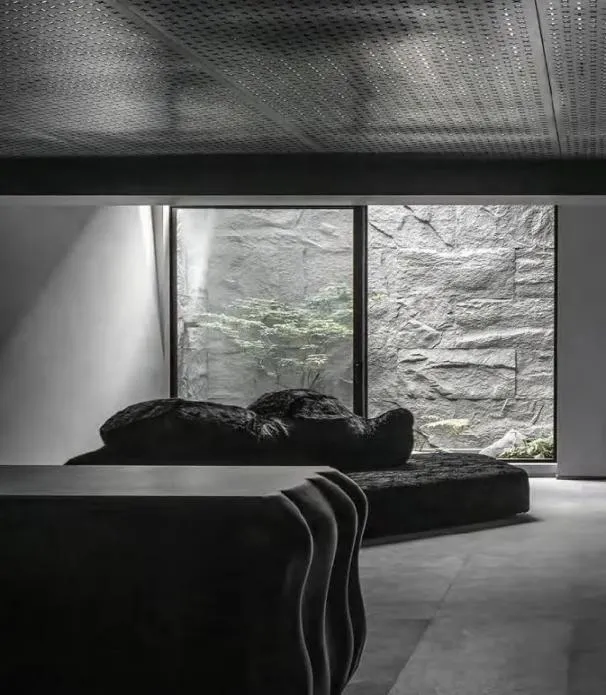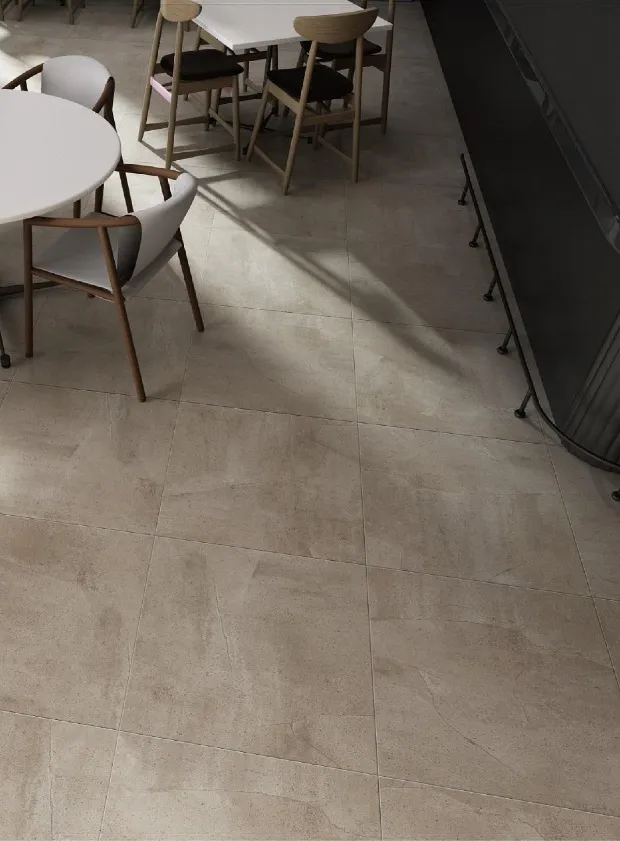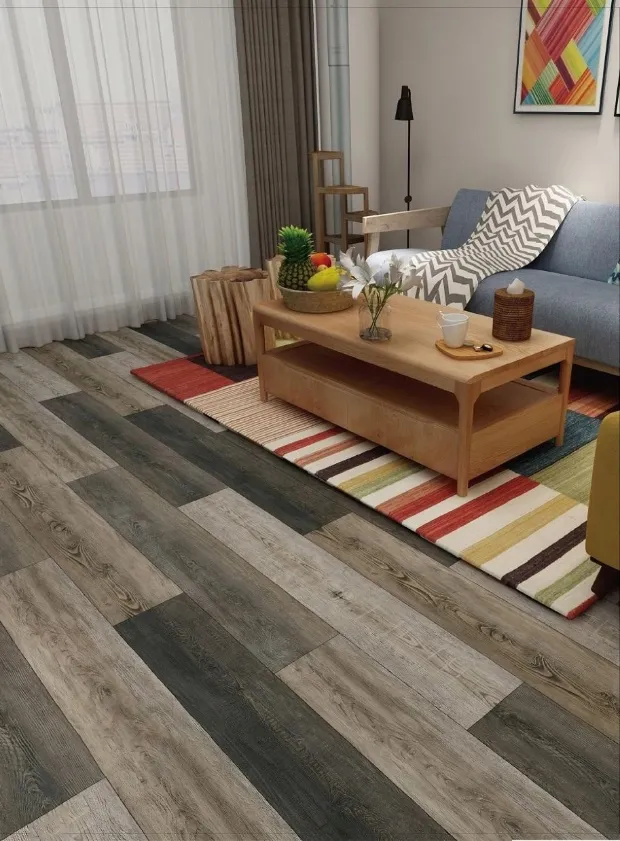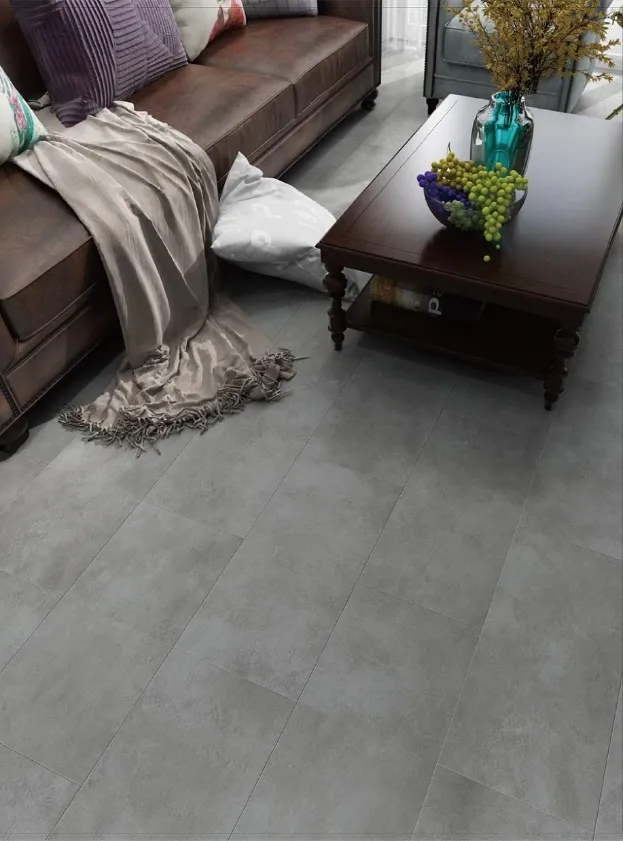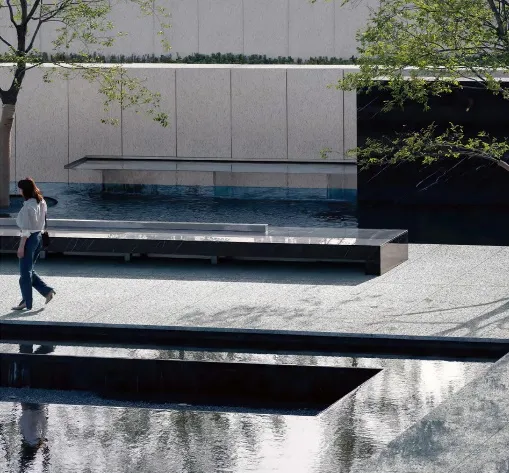In the heart of any bustling city, the hum of traffic, the chatter of crowds, and the relentless buzz of construction form a constant soundtrack. For many, this noise is more than just a nuisance—it's a silent disruptor of daily life. Studies show that prolonged exposure to high noise levels can lead to increased stress, sleep disturbances, reduced productivity, and even long-term health issues like hypertension. In this context, buildings are no longer just structures; they are sanctuaries. And the first line of defense in creating these sanctuaries? The façade.
Architectural façade solutions have evolved far beyond aesthetics. Today, they are engineered to address one of the most pressing urban challenges: noise pollution. By integrating advanced materials and thoughtful design, modern façades can significantly reduce sound transmission, turning noisy streets into peaceful interiors. For building material suppliers and developers, prioritizing acoustic performance isn't just a value-add—it's a necessity. Let's dive into how acoustic façade solutions work, the materials that make them effective, and why they matter in creating healthier, more livable spaces.
The Science of Sound and Façade Performance
Before exploring specific solutions, it's essential to understand how sound interacts with building façades. Sound travels in waves, and when these waves hit a building, three things can happen: they are reflected, absorbed, or transmitted. Acoustic façades aim to minimize transmission (sound passing through the façade) and maximize absorption (sound being converted into heat energy) or reflection (sound bouncing back outside).
Two key metrics measure a façade's acoustic performance: Sound Transmission Class (STC) and Outdoor-Indoor Transmission Class (OITC). STC rates how well a material blocks airborne sound (like voices or music), with higher values indicating better insulation. OITC is more specific to outdoor noise (like traffic or sirens), making it critical for urban buildings. For residential spaces, an STC rating of 50+ is ideal, while hospitals and schools often require even higher levels to ensure quiet environments for healing and learning.
The secret to achieving these ratings lies in material science and design. Dense, heavy materials (like stone or concrete) block sound by mass, while porous materials (like foam or mineral wool) absorb it. Combining these—for example, a dense outer layer with a porous inner layer—creates a synergistic effect. Additionally, air gaps between layers act as buffers, as sound waves lose energy when traveling through air. Modern façade solutions leverage these principles, offering a range of materials tailored to different acoustic needs.
Acoustic-Enhanced Materials: Solutions That Block, Absorb, and Protect
When it comes to acoustic façades, not all materials are created equal. The best solutions balance density, porosity, flexibility, and durability—often while meeting other critical requirements like fire resistance or sustainability. Below, we explore some of the most effective materials and how they contribute to quieter interiors.
1. MCM Flexible Cladding Stone Wall Panel Solutions
Metal Composite Material (MCM) flexible cladding has gained popularity for its versatility and aesthetic appeal, but its acoustic properties are equally noteworthy. MCM panels consist of two thin metal sheets (often aluminum) bonded to a polyethylene core. This layered structure creates a lightweight yet rigid barrier that effectively blocks sound transmission. The polyethylene core, with its cellular structure, acts as a damping layer, reducing vibration and preventing sound waves from passing through.
What sets MCM flexible cladding apart is its flexibility, which allows it to be installed over curved or irregular surfaces without compromising performance. When paired with an air gap and insulation (like mineral wool) behind the panels, MCM cladding can achieve STC ratings of 45–55, making it suitable for commercial and residential buildings in noisy urban areas. For example, a high-rise apartment complex near a busy highway might use MCM panels to ensure residents enjoy peaceful living spaces despite the external chaos.
2. Class A Fireproof CPL Inorganic Board for Hospital and School Solutions
Hospitals and schools have unique acoustic needs. In hospitals, quiet is critical for patient recovery—even low-level noise can disrupt sleep and increase stress hormones. In schools, background noise (like hallway chatter or HVAC systems) can hinder learning, especially for students with hearing impairments. Add to this the need for fire safety, and the ideal material becomes clear: Class A fireproof CPL inorganic boards.
CPL (Continuous Pressure Laminate) inorganic boards are made from inorganic materials like magnesium oxide and calcium silicate, pressed under high heat to form dense, rigid panels. Their high density (often 1.8–2.2 g/cm³) makes them excellent sound blockers, while their non-combustible nature earns them a Class A fire rating—essential for occupied spaces like hospitals and schools. These boards can be used as interior or exterior cladding, and when installed with a resilient channel (a metal strip that decouples the board from the wall, reducing vibration transfer), they can achieve STC ratings upwards of 55.
A pediatric ward, for instance, might use Class A CPL boards on walls and ceilings to create a quiet environment for young patients. Similarly, a classroom with these boards can minimize noise from adjacent rooms, helping teachers communicate more effectively and students focus better.
3. PU Stone Wall Panel Solutions
Polyurethane (PU) stone wall panels offer a unique blend of aesthetics and acoustic performance. These panels mimic the look of natural stone but are lighter, more durable, and easier to install. PU stone panels are made by expanding polyurethane foam into molds, creating a cellular structure with millions of tiny air pockets. This structure is a sound-absorbing powerhouse: when sound waves hit the panel, the air pockets vibrate, converting sound energy into heat and reducing echo and reverberation.
Beyond absorption, PU panels also block sound transmission. Their closed-cell structure resists air and moisture, and when installed with a solid backing (like plywood) and an air gap, they can achieve STC ratings of 40–50. This makes them ideal for both exterior façades and interior walls in spaces like restaurants, hotels, or offices, where reducing ambient noise is key to creating a comfortable atmosphere. Imagine a trendy café in a busy downtown area—PU stone panels on the exterior could cut down on street noise, while interior panels absorb chatter, ensuring guests can converse without raising their voices.
4. WPC Wall Panel Solutions
Wood-Plastic Composite (WPC) wall panels combine the warmth of wood with the durability of plastic, but their acoustic benefits are often overlooked. WPC is made by mixing wood fibers or sawdust with thermoplastics (like polyethylene or polypropylene) and additives, then extruding the mixture into panels. The result is a dense, rigid material that resists warping, rot, and pests—and also happens to be an excellent sound barrier.
The density of WPC panels (typically 1.1–1.3 g/cm³) blocks airborne sound, while their composite structure dampens vibrations. For exterior use, WPC panels can be installed with a rainscreen system (a gap between the panel and the wall that allows drainage and air flow), which doubles as an acoustic buffer. For interior walls, they can be paired with acoustic underlayment to enhance absorption. In residential buildings, WPC panels are a popular choice for balconies or exterior cladding, where they reduce noise from rain, wind, or neighboring units.
Comparing Acoustic Façade Materials: A Closer Look
To better understand how these materials stack up, let's compare their key features, acoustic benefits, and ideal applications:
| Material | Key Features | Acoustic Benefits | STC Rating Range | Top Applications |
|---|---|---|---|---|
| MCM Flexible Cladding Stone Wall Panels | Aluminum/metal sheets with polyethylene core; lightweight, flexible, weather-resistant | Blocks sound via mass and damping core; air gap enhances performance | 45–55 | High-rise apartments, commercial offices, retail buildings |
| Class A Fireproof CPL Inorganic Boards | Dense inorganic core (magnesium oxide/calcium silicate); Class A fire rating, rigid | High mass blocks sound; resilient channel installation reduces vibration transfer | 50–60+ | Hospitals, schools, healthcare facilities, auditoriums |
| PU Stone Wall Panels | Cellular polyurethane foam; lightweight, moisture-resistant, stone-like appearance | Absorbs sound via air pockets; closed-cell structure blocks transmission | 40–50 | Restaurants, hotels, cafes, residential interiors/exteriors |
| WPC Wall Panels | Wood-plastic composite; durable, low-maintenance, resistant to rot/pests | Dense structure blocks sound; composite damping reduces vibration | 40–48 | Balconies, exterior cladding, residential interiors, outdoor spaces |
Designing for Acoustics: Beyond Materials
While materials are the foundation of acoustic façades, thoughtful design amplifies their effectiveness. Architectural façade solutions often combine materials with strategic design elements to create a holistic acoustic barrier. Here are some key considerations:
Double-Skin Façades
A double-skin façade features two layers of cladding with an air cavity between them. This cavity acts as a buffer, absorbing and dissipating sound waves. For example, pairing MCM cladding as the outer layer with PU stone panels as the inner layer, separated by a 20–50 cm air gap, can boost STC ratings by 10–15 points. Double-skin designs also improve thermal insulation, making them a sustainable choice for energy-efficient buildings.
Irregular Surfaces and Textures
Flat, smooth façades reflect sound, increasing noise pollution in surrounding areas. Textured or irregular surfaces—like those created by MCM flexible cladding or PU stone panels—scatter sound waves, reducing reflection. For instance, a façade with varying panel depths or angled surfaces can break up sound waves, preventing them from bouncing back as coherent noise.
Sealing and Air Tightness
Even the best acoustic materials fail if there are gaps or cracks. Sound can leak through windows, doors, or poorly sealed joints. Acoustic façade solutions must include airtight installation techniques, like using acoustic sealants around panel edges or installing double-glazed windows with laminated glass (which has a plastic interlayer that dampens sound).
Case Studies: Acoustic Façades in Action
To see these solutions in practice, let's explore a few hypothetical but realistic case studies:
Case Study 1: Urban School with Class A CPL Inorganic Boards
A primary school in downtown Riyadh, located 50 meters from a busy arterial road, struggled with noise from traffic and nearby construction. Teachers reported students had difficulty concentrating, and test scores in reading and math were below average. The school administration decided to upgrade the façade and interior walls using Class A fireproof CPL inorganic board solutions. The boards were installed with resilient channels and a 50mm mineral wool insulation layer in the air gap. Post-installation, acoustic tests showed an STC rating of 58, reducing outdoor noise by 70%. Teachers noted improved student focus, and within six months, reading scores increased by 15%. The boards also met strict fire safety codes, giving parents peace of mind.
Case Study 2: Commercial Office with MCM Flexible Cladding
A tech startup in Jeddah moved into a new office space in a mixed-use building, but the open-plan layout suffered from excessive noise from the adjacent shopping mall and street. Employees complained of distractions, leading to decreased productivity. The building owner partnered with a building material supplier to retrofit the façade with MCM flexible cladding stone wall panels. The panels were installed over a rainscreen system with a 30mm air gap and acoustic foam insulation. The result? An OITC rating of 45, cutting mall and street noise by 65%. Employees reported a 25% increase in focus, and the startup saw a 10% rise in project completion rates. The sleek, modern look of the MCM cladding also enhanced the building's curb appeal, attracting new tenants.
Case Study 3: Hospital Wing with PU Stone Wall Panels
A hospital in Dammam wanted to create a quiet recovery wing for post-surgery patients. The existing walls, made of standard drywall, allowed noise from nurses' stations and corridors to penetrate patient rooms, disrupting sleep. The hospital chose PU stone wall panel solutions for the wing's interior and exterior. Exterior panels blocked street noise, while interior panels absorbed sound within the wing. The cellular structure of the PU panels reduced reverberation, making conversations between staff and patients clearer without raising voices. Patient surveys showed a 40% improvement in sleep quality, and doctors noted faster recovery times for patients in the new wing.
Challenges and the Future of Acoustic Façades
While acoustic façade solutions offer significant benefits, they come with challenges. Cost is a primary concern: high-performance materials like Class A CPL boards or MCM cladding can be more expensive than standard options. However, the long-term savings—reduced healthcare costs, improved productivity, higher tenant retention—often justify the investment. Sustainability is another consideration; many acoustic materials are energy-intensive to produce. Suppliers are addressing this by developing eco-friendly alternatives, like MCM panels with recycled metal cores or PU panels made from bio-based polyurethanes.
Looking ahead, the future of acoustic façades lies in innovation. Researchers are experimenting with "smart" materials that adapt to noise levels—for example, panels with adjustable pores that open to absorb sound during peak traffic hours and close to improve insulation at night. Additionally, 3D printing is enabling the creation of custom-textured panels optimized for sound scattering, allowing architects to balance acoustics with unique design visions.
Conclusion: Building Quieter, Healthier Spaces
Noise pollution is an invisible crisis, but it's one we can solve with the right tools. Acoustic façade solutions—from MCM flexible cladding to Class A fireproof CPL boards—are more than just building materials; they are investments in well-being. For building material suppliers, offering these solutions means meeting the demands of modern architects, developers, and communities who prioritize health, productivity, and quality of life.
As urbanization accelerates, the need for quieter spaces will only grow. By integrating acoustic performance into architectural façade solutions, we can transform cities from sources of stress into havens of peace. After all, a building that protects us from noise doesn't just shelter our bodies—it nurtures our minds.

