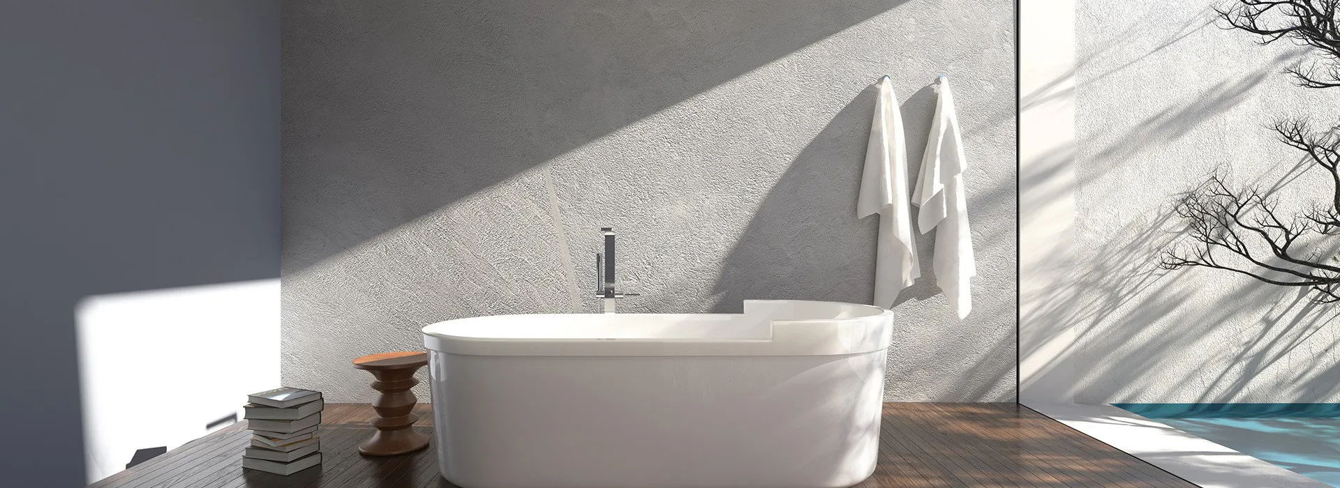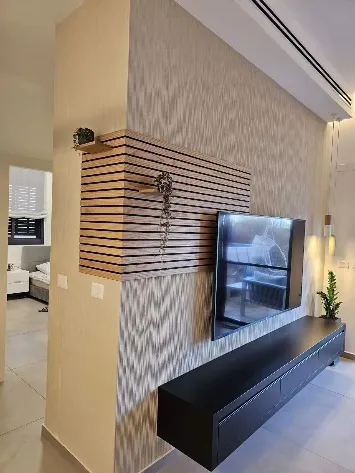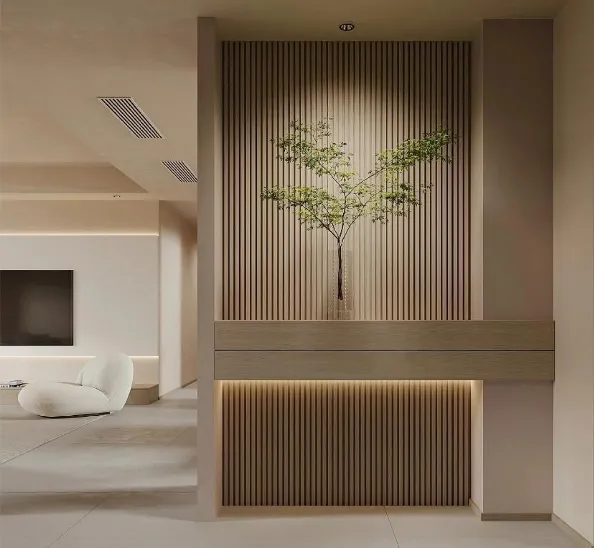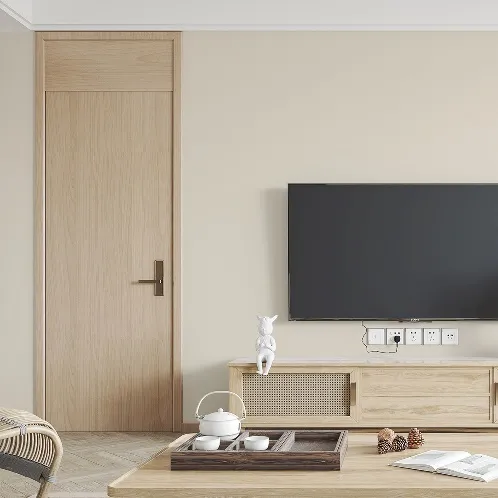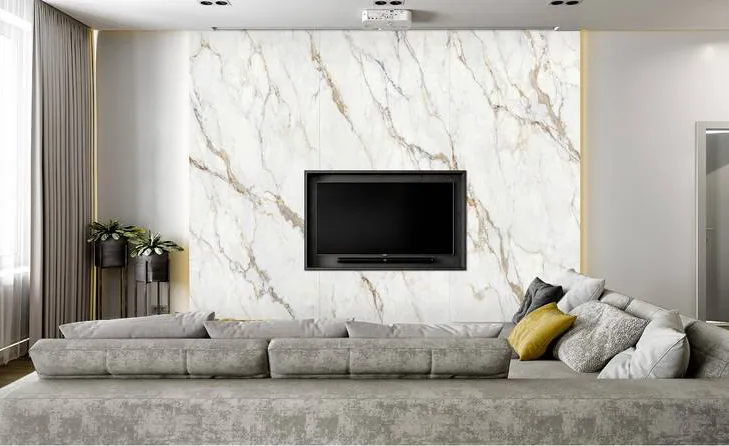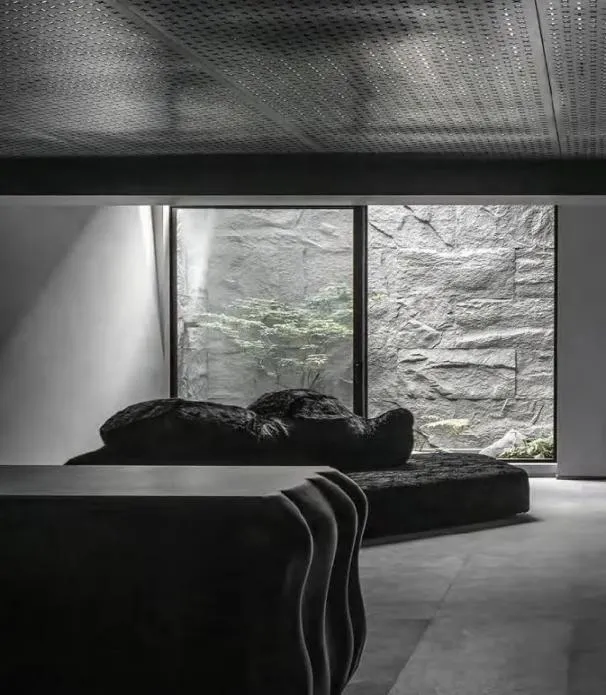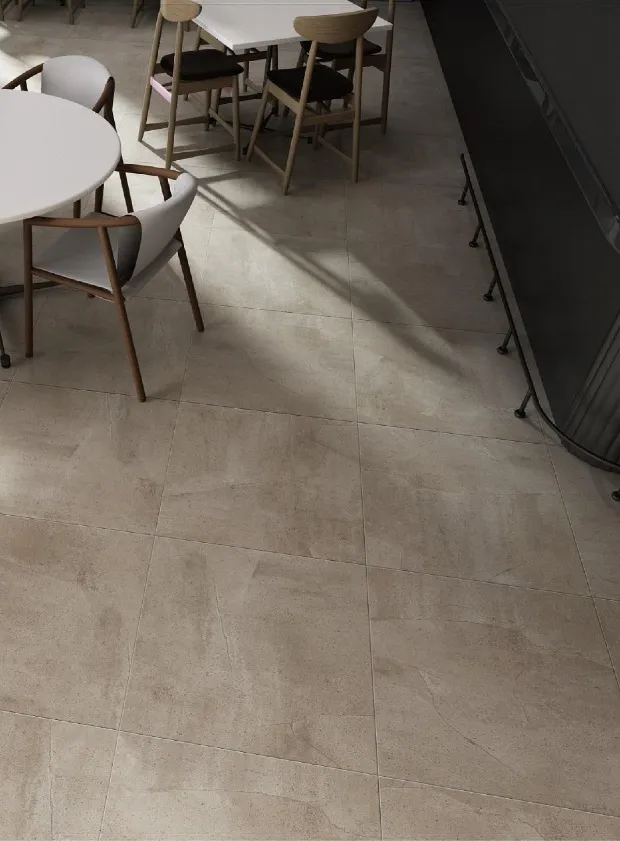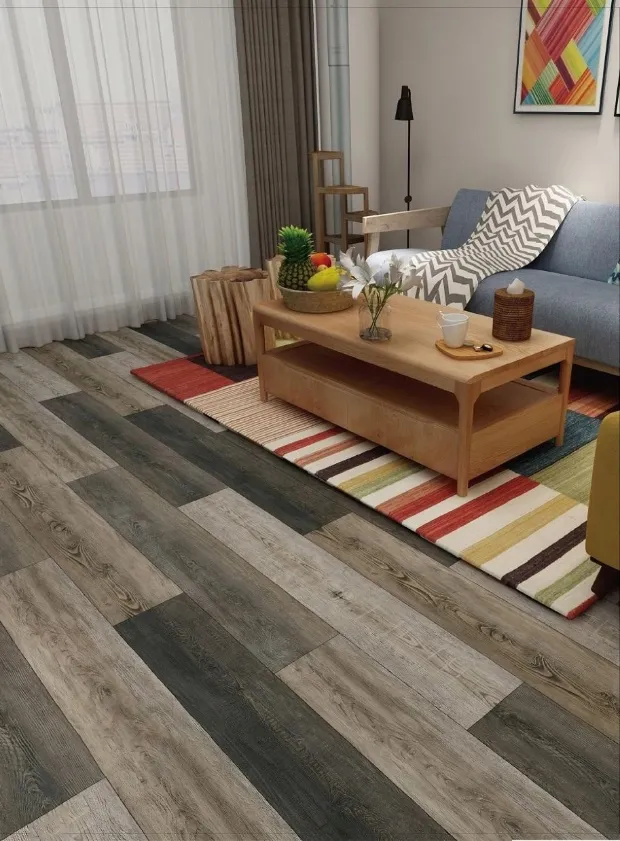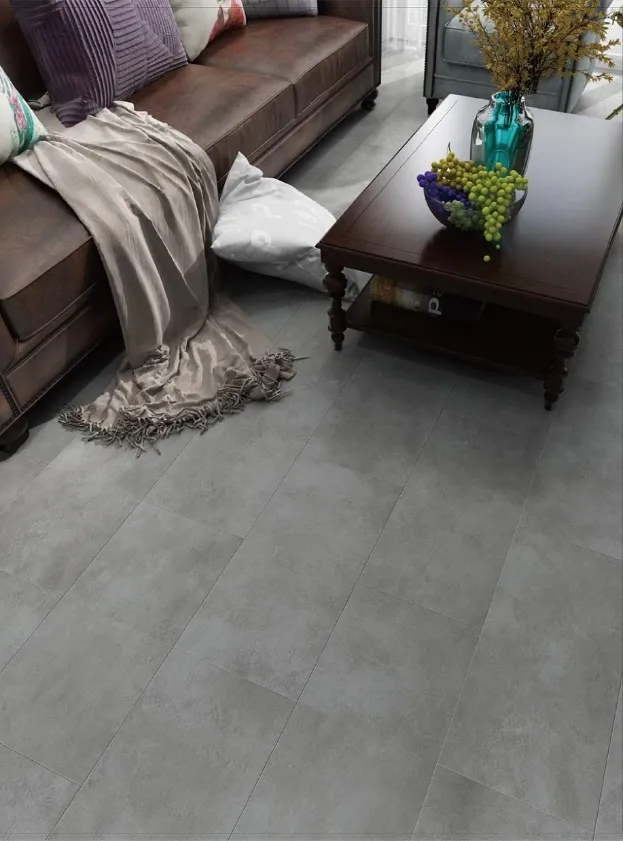Creating truly inclusive bathrooms where everyone can move freely and safely—a guide to designing bathroom vanities that work for wheelchair users
The Heart of an Accessible Bathroom
Picture your daily morning routine—brushing your teeth, washing your face, fixing your hair. For wheelchair users, these simple rituals can become frustrating obstacles when bathroom design doesn't consider mobility needs. The bathroom vanity—the centerpiece where grooming happens—is often the biggest accessibility offender. We don't just want bathrooms to be "ADA-compliant." We need them to feel welcoming .
As someone who's worked with countless families adapting their homes for wheelchair users, I've seen how the vanity makes or breaks the bathroom experience. It's where independence gets built or crushed. Whether you're creating a new space or modifying an existing one, focusing on vanity height and depth is like getting the foundation right—everything else builds from there.
Reality check: ADA guidelines are the bare minimum. Truly comfortable spaces for wheelchair users often go beyond these standards to create environments that don't just function, but feel good to use every single day.
Getting the Dimensions Right
You'd be surprised how a few inches can transform someone's independence. The difference between needing assistance and being completely self-sufficient often boils down to precise measurements at the vanity.
The Magic Numbers for Comfort
The sweet spot for vanity height is 34 inches maximum from the floor to the top of the counter. This lets wheelchair users approach directly without needing to strain. But here's what many miss—it's not just about height. The relationship between the counter height, knee clearance, and sink depth is where the magic happens.
- Knee Space: Needs to be 30 inches wide, 27 inches high, and 11-25 inches deep—think of this as creating breathing room for legs under the vanity.
- Sink Depth: No more than 6.5 inches—shallow sinks mean no leaning awkwardly to reach water.
- Front Approach: Allow 48 inches clear floor space in front of the vanity—space is dignity for wheelchair users.
| Feature | Minimum Requirement | Ideal Comfort | Design Tip |
|---|---|---|---|
| Vanity Height | 34 inches max | 32-34 inches | Measure seated user's lap height + 6-8 inches |
| Knee Clearance | 27 inches high | 28-30 inches | Extra height helps taller users |
| Sink Depth | 6.5 inches max | 4-6 inches | Shallow basin = easier reach |
| Front Clearance | 48 inches | 60+ inches | More space enables easier turning |
Beyond Basic Clearance: Making It Work for Real Life
Dimensions on paper don't always translate to comfort. How the vanity integrates with faucet placement, storage, and lighting determines if it's truly accessible.
Faucets That Actually Work
Ever tried turning a knobby faucet handle with limited hand mobility? Frustrating. What works:
- Lever handles - Minimal effort needed
- Touchless sensors - Pure magic for arthritis sufferers
- Side-mounted controls - Avoid reaching over basins
Storage solutions under countertops are challenging but doable:
- Retractable cabinets on drawer slides that glide out like magic
- Shallow pull-out organizers that bring items to you
- Magnetic closures instead of tricky knobs
- Open shelves beneath creating "vanity tops" for essentials
Vanity Choices That Solve Problems
Not all vanity designs are created equal for wheelchair users. Each has its sweet spot depending on space constraints and lifestyle needs.
The Wall-Mounted Lifesaver
Floating vanities aren't just stylish—they're functional magic tricks. By eliminating bulky bases and creating seamless knee space, they're perfect for smaller bathrooms. The psychological lift of visually "lightening" the space makes bathrooms feel more open too.
Pro tip: Hide plumbing with creative solutions like flexible piping or decorative shields. Nothing ruins clean aesthetics like exposed pipes that also become burn hazards.
Adjustable Height Options
Imagine a vanity that grows with family needs—ideal for:
- Homes with both standing users and wheelchair users
- Aging parents who might need different heights over time
- Special situations like variable-height wheelchair seats
The mechanism should have simple lever controls or touchpads—no complex buttons requiring precise finger movements.
Roll-Under Designs
When you prioritize function without compromise, roll-under vanities are your answer. By intentionally designing the entire vanity at accessible height, they create complete freedom. Combine this with carefully placed bathroom accessories for maximum functionality.
The Surrounding Ecosystem
A perfectly designed vanity won't help much if the mirrors, lighting, and surrounding areas work against it.
Mirrors: Seeing Yourself Without Strain
The difference between comfort and frustration can be measured vertically:
- Mount mirrors no higher than 40 inches from floor to bottom edge
- Tilted mirrors show more reflection without neck craning
- Full-height mirrors let everyone see their entire reflection comfortably
Proper lighting does more than illuminate—it creates safety:
- Install task lighting at face level on both sides of mirrors
- Choose fixtures with glare-free diffusers
- Night lights automatically illuminating pathways
- Motion-activated vanity lighting eliminates switch struggles
Turning Planning Into Reality
The journey from technical specs to daily comfort involves thoughtful consideration of personal needs, budget realities, and bathroom layouts.
Personalization First
Before sketching designs:
- Observe how the user approaches existing sinks
- Measure their wheelchair dimensions
- Note reach ranges while seated
- Identify mobility strengths/challenges
Working With Space Constraints
In small bathrooms, creativity wins:
- Corner vanities maximize unused space
- Convertible designs that fold down when needed
- Wall-hung sinks paired with floating shelves
Remember: One accessible vanity per bathroom is ADA requirement, but having two? That's family harmony—mobility needs and personal preferences living together comfortably.
Building More Than Compliance
Great accessible design isn't about meeting minimum standards—it's about exceeding them to create spaces that feel natural to use. A thoughtfully designed vanity can transform someone's daily bathroom experience from a struggle to a moment of simple independence.
The choices we make in materials, lighting fixtures, and faucet selection matter tremendously. By focusing on vanity height and depth relationships—and pairing that with carefully placed storage solutions and well-positioned mirrors—we design bathrooms that work for everyone without looking clinical or institutional.
When done right, no one needs to point out "this is accessible." It just works naturally. The user wheels up comfortably and sees their reflection in a well-placed mirror, turns on water with an easy-touch faucet, and finds their toothbrush in a pull-out drawer—all without thought or struggle. That's when you know you've succeeded.

